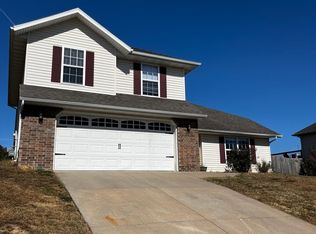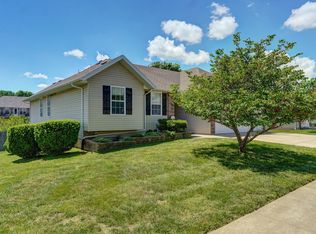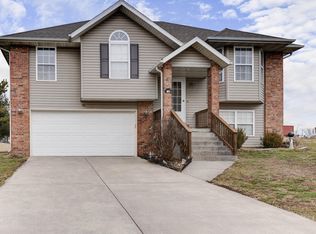Closed
Price Unknown
803 W Ridgecrest Street, Ozark, MO 65721
4beds
1,811sqft
Single Family Residence
Built in 2002
10,018.8 Square Feet Lot
$310,200 Zestimate®
$--/sqft
$1,996 Estimated rent
Home value
$310,200
$295,000 - $326,000
$1,996/mo
Zestimate® history
Loading...
Owner options
Explore your selling options
What's special
This move in ready split level home has a great layout for you and your family and is back on the market at NO FAULT OF THE SELLER! The main level features a gorgeous completely updated kitchen with white custom cabinets as well as open shelving, subway backsplash, modern light fixtures, a farmhouse sink, and brand new stainless steel appliances, including a gas range with a hood! The built in pantry provides pullouts for easy storage and the microwave is hidden in the cabinetry. The large main living space showcases a unique rock fireplace with rustic mantle and hearth. The main level houses the master suite complete with a full bath as well as 2 additional bedrooms and another bath. Downstairs you will find a large laundry room. There is also a huge 4th bedroom or second living space, with lots of closet space. This is a carpet free home with tile, laminate, and vinyl plank flooring throughout which makes cleanup a breeze. The fenced in back yard is perfect for entertaining! No neighbors in the back, creates a nice sense of privacy and your own personal oasis, including an 18 foot above ground pool with a new 16x20 deck! There is a brand new 10x12 storage shed with electric too! This home won't last long. Call today for your private tour!
Zillow last checked: 8 hours ago
Listing updated: August 02, 2024 at 02:56pm
Listed by:
Ashleigh Jones 417-894-6998,
Keller Williams
Bought with:
Litton Keatts Real Estate
Keller Williams
Source: SOMOMLS,MLS#: 60236305
Facts & features
Interior
Bedrooms & bathrooms
- Bedrooms: 4
- Bathrooms: 2
- Full bathrooms: 2
Heating
- Central, Forced Air, Natural Gas
Cooling
- Central Air
Appliances
- Included: Dishwasher, Disposal, Free-Standing Gas Oven
- Laundry: W/D Hookup
Features
- Flooring: Laminate, See Remarks, Tile, Vinyl
- Has basement: No
- Has fireplace: Yes
- Fireplace features: Gas, Living Room
Interior area
- Total structure area: 1,811
- Total interior livable area: 1,811 sqft
- Finished area above ground: 1,811
- Finished area below ground: 0
Property
Parking
- Total spaces: 2
- Parking features: Driveway, Garage Faces Front
- Attached garage spaces: 2
- Has uncovered spaces: Yes
Features
- Levels: One
- Stories: 1
- Patio & porch: Deck
- Exterior features: Cable Access
- Pool features: Above Ground
Lot
- Size: 10,018 sqft
- Dimensions: 83 x 120
Details
- Additional structures: Shed(s)
- Parcel number: 110735003001014000
Construction
Type & style
- Home type: SingleFamily
- Architectural style: Split Level
- Property subtype: Single Family Residence
Materials
- Vinyl Siding
- Foundation: Poured Concrete
- Roof: Composition
Condition
- Year built: 2002
Utilities & green energy
- Sewer: Public Sewer
- Water: Public
Community & neighborhood
Location
- Region: Ozark
- Subdivision: Southfork
Other
Other facts
- Listing terms: Cash,Conventional,FHA,USDA/RD,VA Loan
- Road surface type: Asphalt
Price history
| Date | Event | Price |
|---|---|---|
| 4/3/2023 | Sold | -- |
Source: | ||
| 3/5/2023 | Pending sale | $245,000$135/sqft |
Source: | ||
| 3/2/2023 | Listed for sale | $245,000$135/sqft |
Source: | ||
| 2/21/2023 | Pending sale | $245,000$135/sqft |
Source: | ||
| 2/10/2023 | Listed for sale | $245,000$135/sqft |
Source: | ||
Public tax history
| Year | Property taxes | Tax assessment |
|---|---|---|
| 2024 | $1,798 +1.3% | $28,730 +1.1% |
| 2023 | $1,776 +21.9% | $28,410 +22.1% |
| 2022 | $1,457 | $23,260 |
Find assessor info on the county website
Neighborhood: 65721
Nearby schools
GreatSchools rating
- 8/10South Elementary SchoolGrades: K-4Distance: 0.6 mi
- 6/10Ozark Jr. High SchoolGrades: 8-9Distance: 2.1 mi
- 8/10Ozark High SchoolGrades: 9-12Distance: 2.5 mi
Schools provided by the listing agent
- Elementary: OZ South
- Middle: Ozark
- High: Ozark
Source: SOMOMLS. This data may not be complete. We recommend contacting the local school district to confirm school assignments for this home.


