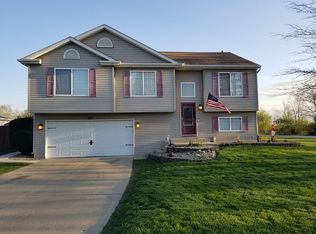Closed
$264,900
803 Wesley Rd, Kouts, IN 46347
3beds
1,280sqft
Single Family Residence
Built in 1995
9,365.4 Square Feet Lot
$272,100 Zestimate®
$207/sqft
$1,986 Estimated rent
Home value
$272,100
$258,000 - $286,000
$1,986/mo
Zestimate® history
Loading...
Owner options
Explore your selling options
What's special
Come check out this 3bed,2bath ranch that is nestled in the heart of town. Well established neighborhood which is walking distance to the parks, pool, library and food. Home features cathedral ceilings, updated bathrooms, flooring and more. Owner has installed New carpeting (2025), New windows, Roof(tear off), New Fence and New garage door all in 2024! Kitchen features ample cooking space and cabinets. as well as cathedral ceiling. Patio door to large deck off the kitchen. Laundry room is off the kitchen with access to garage. Large living room with cathedral ceilings and plenty sunshine! Home has a large fenced yard with a lot of room for family, pets and parties. Sit back on your private deck and enjoy that cup of coffee. Covered front porch as well to relax and read a book. Come take a look and this affordable home and sit back and enjoy this tree lined neighborhood!
Zillow last checked: 8 hours ago
Listing updated: August 21, 2025 at 05:57am
Listed by:
Debbie Rasala-Finnegan,
Realty Executives Premier 219-462-2224
Bought with:
Melissa Rivera, RB20000831
Realty Executives Premier
Jodi Gheaja, RB15000720
Realty Executives Premier
Source: NIRA,MLS#: 824912
Facts & features
Interior
Bedrooms & bathrooms
- Bedrooms: 3
- Bathrooms: 2
- Full bathrooms: 2
Primary bedroom
- Area: 182
- Dimensions: 14.0 x 13.0
Bedroom 2
- Area: 121
- Dimensions: 11.0 x 11.0
Bedroom 3
- Area: 121
- Dimensions: 11.0 x 11.0
Kitchen
- Area: 195
- Dimensions: 13.0 x 15.0
Laundry
- Area: 97.92
- Dimensions: 13.6 x 7.2
Living room
- Area: 288
- Dimensions: 16.0 x 18.0
Heating
- Forced Air, Natural Gas
Appliances
- Included: Dishwasher, Water Softener Owned, Washer, Refrigerator, Microwave, Gas Water Heater, Dryer, Disposal
- Laundry: Main Level
Features
- Cathedral Ceiling(s), Tray Ceiling(s), High Ceilings, Entrance Foyer, Eat-in Kitchen, Country Kitchen, Ceiling Fan(s)
- Has basement: No
- Has fireplace: No
Interior area
- Total structure area: 1,280
- Total interior livable area: 1,280 sqft
- Finished area above ground: 1,280
Property
Parking
- Total spaces: 2
- Parking features: Attached, Garage Door Opener
- Attached garage spaces: 2
Features
- Levels: One
- Patio & porch: Covered, Front Porch, Deck
- Exterior features: Private Yard, Storage
- Pool features: None
- Fencing: Back Yard,Fenced
- Has view: Yes
- View description: Neighborhood
Lot
- Size: 9,365 sqft
- Features: Back Yard, Private, Front Yard
Details
- Parcel number: 641618255002000014
- Special conditions: None
Construction
Type & style
- Home type: SingleFamily
- Property subtype: Single Family Residence
Condition
- New construction: No
- Year built: 1995
Utilities & green energy
- Electric: 200+ Amp Service
- Sewer: Public Sewer
- Water: Public
Community & neighborhood
Security
- Security features: Smoke Detector(s)
Location
- Region: Kouts
- Subdivision: Country Mdw 01
Other
Other facts
- Listing agreement: Exclusive Right To Sell
- Listing terms: Cash,VA Loan,FHA,Conventional
Price history
| Date | Event | Price |
|---|---|---|
| 8/21/2025 | Sold | $264,900$207/sqft |
Source: | ||
| 7/26/2025 | Contingent | $264,900$207/sqft |
Source: | ||
| 7/25/2025 | Listed for sale | $264,900+54.9%$207/sqft |
Source: | ||
| 2/20/2020 | Sold | $171,000-2.2%$134/sqft |
Source: | ||
| 1/17/2020 | Pending sale | $174,900$137/sqft |
Source: Century 21 Alliance Group #467879 Report a problem | ||
Public tax history
| Year | Property taxes | Tax assessment |
|---|---|---|
| 2024 | $1,358 +4.5% | $188,700 +2.5% |
| 2023 | $1,299 +5.7% | $184,100 +9.5% |
| 2022 | $1,229 0% | $168,100 +7.2% |
Find assessor info on the county website
Neighborhood: 46347
Nearby schools
GreatSchools rating
- 5/10Kouts Elementary SchoolGrades: K-5Distance: 0.7 mi
- 8/10Kouts Middle/High SchoolGrades: 6-12Distance: 0.7 mi
Schools provided by the listing agent
- Elementary: Kouts Elementary School
- Middle: Kouts Middle/High School
- High: Kouts Middle/High School
Source: NIRA. This data may not be complete. We recommend contacting the local school district to confirm school assignments for this home.
Get a cash offer in 3 minutes
Find out how much your home could sell for in as little as 3 minutes with a no-obligation cash offer.
Estimated market value$272,100
Get a cash offer in 3 minutes
Find out how much your home could sell for in as little as 3 minutes with a no-obligation cash offer.
Estimated market value
$272,100
