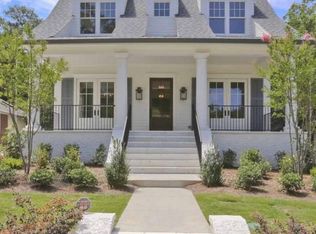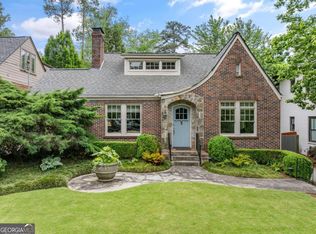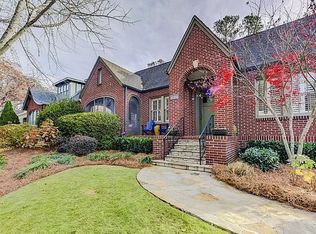MOVE-IN READY! Masterfully designed & located in sought-after Morningside. Walk to parks, shops, restaurants, farmers market, BeltLine. 5BD/5BA home filled w/custom designer finishes including Circa lighting, hardwood floors, 10ft ceilings, 8ft solid core doors, gourmet eat-in kitchen w/Wolf appliances, luxurious marble master bath w/separate soaking tub, outdoor patio w/fireplace & full open nano wall. Finished terrace level w/mud room, full bdrm, bath & wired for media room. Spray insulation in the attic.
This property is off market, which means it's not currently listed for sale or rent on Zillow. This may be different from what's available on other websites or public sources.


