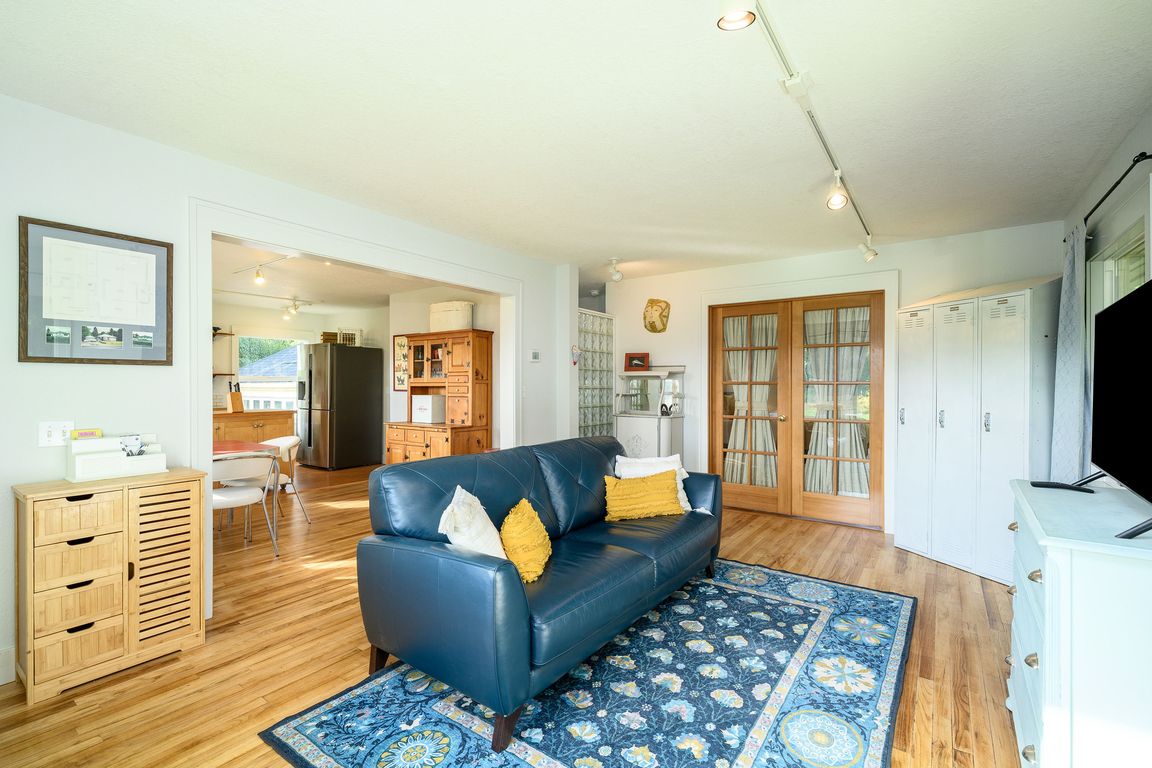
Active
$535,000
2beds
1,673sqft
8030 NW Meadow Lake Rd, Carlton, OR 97111
2beds
1,673sqft
Residential, single family residence
Built in 1950
0.42 Acres
2 Garage spaces
$320 price/sqft
What's special
Nearly half-acre propertyModern comfortRefinished hardwood floorsChicken coopFresh exterior paintFrench doorsTimeless charm
Set amid the rolling hills of Oregon wine country, this beautifully remodeled two-bedroom home blends modern comfort with timeless charm. Updates include a new roof, fresh exterior paint, refinished hardwood floors, a newly tiled shower with updated fixtures, a stylish kitchen backsplash, and a newer heat pump for year-round comfort.Bring your ...
- 22 days |
- 1,203 |
- 49 |
Source: RMLS (OR),MLS#: 400986208
Travel times
Living Room
Kitchen
Dining Room
Zillow last checked: 8 hours ago
Listing updated: November 04, 2025 at 12:23am
Listed by:
Shannon Howard 971-285-7681,
Berkshire Hathaway HomeServices NW Real Estate
Source: RMLS (OR),MLS#: 400986208
Facts & features
Interior
Bedrooms & bathrooms
- Bedrooms: 2
- Bathrooms: 1
- Full bathrooms: 1
- Main level bathrooms: 1
Rooms
- Room types: Bedroom 2, Dining Room, Family Room, Kitchen, Living Room, Primary Bedroom
Primary bedroom
- Features: French Doors, Hardwood Floors, Sliding Doors, Ensuite
- Level: Main
- Area: 154
- Dimensions: 14 x 11
Bedroom 2
- Features: Hardwood Floors, Closet
- Level: Main
- Area: 121
- Dimensions: 11 x 11
Dining room
- Features: Hardwood Floors
- Level: Main
- Area: 104
- Dimensions: 13 x 8
Kitchen
- Features: Dishwasher, Island, Free Standing Range, Laminate Flooring
- Level: Main
- Area: 104
- Width: 8
Living room
- Features: Hardwood Floors
- Level: Main
- Area: 216
- Dimensions: 12 x 18
Heating
- Heat Pump
Cooling
- Heat Pump
Appliances
- Included: Dishwasher, Free-Standing Range, Stainless Steel Appliance(s), Electric Water Heater
- Laundry: Laundry Room
Features
- Soaking Tub, Closet, Kitchen Island
- Flooring: Hardwood, Laminate
- Doors: French Doors, Sliding Doors
- Windows: Double Pane Windows, Vinyl Frames
- Basement: Partially Finished
Interior area
- Total structure area: 1,673
- Total interior livable area: 1,673 sqft
Property
Parking
- Total spaces: 2
- Parking features: Driveway, RV Access/Parking, Detached
- Garage spaces: 2
- Has uncovered spaces: Yes
Features
- Levels: One
- Stories: 1
- Patio & porch: Deck
- Exterior features: Yard
- Has view: Yes
- View description: Valley
Lot
- Size: 0.42 Acres
- Features: Level, SqFt 15000 to 19999
Details
- Additional structures: PoultryCoop, ToolShed
- Parcel number: 93785
- Zoning: VLDR
Construction
Type & style
- Home type: SingleFamily
- Property subtype: Residential, Single Family Residence
Materials
- Shake Siding, Wood Siding
- Roof: Composition
Condition
- Updated/Remodeled
- New construction: No
- Year built: 1950
Utilities & green energy
- Sewer: Septic Tank
- Water: Public
Community & HOA
HOA
- Has HOA: No
Location
- Region: Carlton
Financial & listing details
- Price per square foot: $320/sqft
- Tax assessed value: $606,367
- Annual tax amount: $2,205
- Date on market: 10/30/2025
- Listing terms: Cash,Conventional,FHA,Other,USDA Loan,VA Loan
- Road surface type: Paved