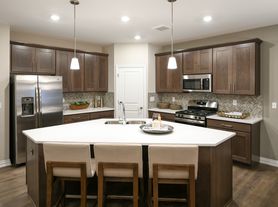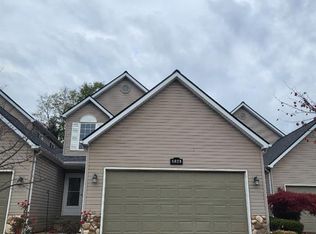Welcome home to this beautifully updated ranch set on over 5 secluded acres in the heart of the award-winning Clarkston Community Schools district. This 3-bedroom, 2-full-bath home offers 1,600-plus square feet of comfortable, single-level living with a walk-out basement and a detached 3-car heated garage ideal for a homeowner with a home business, hobbyist, or nature lover craving space and privacy. Step inside to discover brand-new baths, fresh flooring, modern paint and all appliances included move-in ready and pet-friendly. The layout includes a welcoming living room, a spacious family room perfect for relaxing or entertaining, plus the bonus space of the walk-out basement (great for recreation, work or extra storage). Outside, enjoy acres of lush yard and wooded surroundings on a quiet, private street, yet just minutes from the vibrant charm of downtown Clarkston and nearby Depot Park. Immediate occupancy available. Don't miss your chance to make this one your next home.
Owner still uses back barn for business. Due at signing, First Months rent, Security Deposit, $300 non-refundable cleaning fee . Pets allowed. Additional $50 per month, per pet. $300 Pet deposit. Possibly negotiable. Please apply via Rent Spree. With application, please submit last years completed tax return, 2 most recent paystubs, previous rental history, and credit report no later than 30 days old. Rental Insurance required. NO SMOKING.
House for rent
Accepts Zillow applications
$2,700/mo
8030 Reese Rd, Clarkston, MI 48348
3beds
1,637sqft
Price may not include required fees and charges.
Single family residence
Available now
Cats, dogs OK
In unit laundry
Garage parking
Baseboard
What's special
Modern paintWalk-out basementQuiet private streetBrand-new bathsBeautifully updated ranchFresh flooring
- 5 days |
- -- |
- -- |
Zillow last checked: 11 hours ago
Listing updated: December 26, 2025 at 01:01pm
Travel times
Facts & features
Interior
Bedrooms & bathrooms
- Bedrooms: 3
- Bathrooms: 2
- Full bathrooms: 2
Heating
- Baseboard
Appliances
- Included: Dishwasher, Dryer, Microwave, Oven, Refrigerator, Washer
- Laundry: In Unit
Features
- Flooring: Carpet, Hardwood
- Has basement: Yes
Interior area
- Total interior livable area: 1,637 sqft
Property
Parking
- Parking features: Detached, Garage
- Has garage: Yes
- Details: Contact manager
Features
- Exterior features: Acreage, Barn, Heating system: Baseboard
Details
- Parcel number: 0818200006
Construction
Type & style
- Home type: SingleFamily
- Property subtype: Single Family Residence
Community & HOA
Location
- Region: Clarkston
Financial & listing details
- Lease term: 1 Year
Price history
| Date | Event | Price |
|---|---|---|
| 12/9/2025 | Price change | $2,700-6.9%$2/sqft |
Source: Zillow Rentals | ||
| 11/15/2025 | Listed for rent | $2,900$2/sqft |
Source: Zillow Rentals | ||
| 3/15/2021 | Listing removed | -- |
Source: Owner | ||
| 6/7/2018 | Sold | $210,000-12.5%$128/sqft |
Source: Public Record | ||
| 6/1/2018 | Listed for sale | $239,900$147/sqft |
Source: Owner | ||
Neighborhood: 48348
Nearby schools
GreatSchools rating
- 7/10Springfield Plains Elementary SchoolGrades: PK-5Distance: 1.2 mi
- 5/10Clarkston Junior High SchoolGrades: 7-12Distance: 2.3 mi
- 9/10Clarkston High SchoolGrades: 7-12Distance: 2.5 mi

