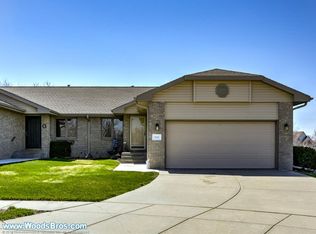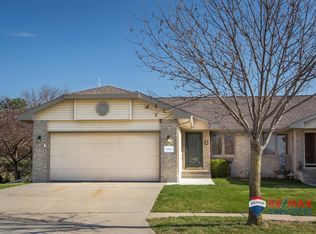Sold for $349,000
$349,000
8031 Arrow Ridge Rd, Lincoln, NE 68506
3beds
1,948sqft
Townhouse
Built in 1996
0.31 Acres Lot
$356,900 Zestimate®
$179/sqft
$2,024 Estimated rent
Home value
$356,900
$321,000 - $396,000
$2,024/mo
Zestimate® history
Loading...
Owner options
Explore your selling options
What's special
Welcome Home to this impeccably maintained and updated Townhome! The main floor features a beautiful updated kitchen with granite countertops and glass tile backsplash, informal dining area, living room with fireplace, primary bedroom with 3/4 bath, 2nd bedroom, hall 3/4 bath, and laundry area. Off the living room is a spacious enclosed Sun Room to relax and enjoy the sunshine. The basement includes a large rec room, 3rd bedroom, 3/4 bath, storage area and workshop. From the rec room you can walk out to the covered patio overlooking the gorgeously landscaped yard. The list of updates is long and provided by the seller. This gem won't last long, so schedule your showing TODAY!
Zillow last checked: 8 hours ago
Listing updated: July 02, 2025 at 08:50am
Listed by:
Karen Duncan 402-202-9166,
Woods Bros Realty
Bought with:
Ron Stelling, 20160305
Woods Bros Realty
Source: GPRMLS,MLS#: 22512360
Facts & features
Interior
Bedrooms & bathrooms
- Bedrooms: 3
- Bathrooms: 3
- 3/4 bathrooms: 3
- Main level bathrooms: 2
Primary bedroom
- Features: Wall/Wall Carpeting
- Level: Main
- Area: 182
- Dimensions: 13 x 14
Bedroom 2
- Features: Wall/Wall Carpeting
- Level: Main
- Area: 144
- Dimensions: 12 x 12
Bedroom 3
- Features: Wall/Wall Carpeting
- Level: Basement
- Area: 195
- Dimensions: 13 x 15
Primary bathroom
- Features: 3/4
Kitchen
- Features: Ceiling Fan(s)
- Level: Main
- Area: 117
- Dimensions: 9 x 13
Living room
- Features: Wall/Wall Carpeting, Fireplace, Cath./Vaulted Ceiling, Ceiling Fan(s)
- Level: Main
- Area: 221
- Dimensions: 13 x 17
Basement
- Area: 1234
Heating
- Natural Gas, Forced Air
Cooling
- Heat Pump
Appliances
- Included: Range, Refrigerator, Dishwasher, Disposal, Microwave
Features
- Ceiling Fan(s), Drain Tile
- Flooring: Wood, Carpet
- Doors: Sliding Doors
- Basement: Walk-Out Access
- Number of fireplaces: 1
- Fireplace features: Living Room, Direct-Vent Gas Fire
Interior area
- Total structure area: 1,948
- Total interior livable area: 1,948 sqft
- Finished area above ground: 1,248
- Finished area below ground: 700
Property
Parking
- Total spaces: 2
- Parking features: Attached, Garage Door Opener
- Attached garage spaces: 2
Features
- Patio & porch: Patio, Enclosed Porch
- Exterior features: Sprinkler System
- Fencing: None
Lot
- Size: 0.31 Acres
- Dimensions: 157.32 x 130.13 x 29.1 x 212.44
- Features: Over 1/4 up to 1/2 Acre, City Lot, Cul-De-Sac, Subdivided, Level, Irregular Lot
Details
- Parcel number: 1734440003000
- Other equipment: Sump Pump
Construction
Type & style
- Home type: Townhouse
- Architectural style: Ranch,Traditional
- Property subtype: Townhouse
- Attached to another structure: Yes
Materials
- Brick/Other
- Foundation: Concrete Perimeter
- Roof: Composition
Condition
- Not New and NOT a Model
- New construction: No
- Year built: 1996
Utilities & green energy
- Water: Public
- Utilities for property: Electricity Available, Natural Gas Available, Water Available, Sewer Available
Community & neighborhood
Location
- Region: Lincoln
- Subdivision: Trendwood
HOA & financial
HOA
- Has HOA: Yes
- HOA fee: $786 quarterly
- Services included: Maintenance Grounds, Snow Removal, Trash
- Association name: Arrow Ridge Townhouse Assoc
Other
Other facts
- Listing terms: VA Loan,FHA,Conventional,Cash
- Ownership: Fee Simple
Price history
| Date | Event | Price |
|---|---|---|
| 6/27/2025 | Sold | $349,000$179/sqft |
Source: | ||
| 5/12/2025 | Pending sale | $349,000$179/sqft |
Source: | ||
| 5/9/2025 | Listed for sale | $349,000+105.3%$179/sqft |
Source: | ||
| 5/15/2013 | Sold | $170,000$87/sqft |
Source: | ||
Public tax history
| Year | Property taxes | Tax assessment |
|---|---|---|
| 2024 | $4,102 -10.8% | $293,200 +6.9% |
| 2023 | $4,597 +0.3% | $274,300 +19% |
| 2022 | $4,586 -0.2% | $230,600 |
Find assessor info on the county website
Neighborhood: 68506
Nearby schools
GreatSchools rating
- 7/10Pyrtle Elementary SchoolGrades: PK-5Distance: 1.4 mi
- 7/10Lux Middle SchoolGrades: 6-8Distance: 0.4 mi
- 8/10Lincoln East High SchoolGrades: 9-12Distance: 1.4 mi
Schools provided by the listing agent
- Elementary: Pyrtle
- Middle: Lux
- High: Lincoln East
- District: Lincoln Public Schools
Source: GPRMLS. This data may not be complete. We recommend contacting the local school district to confirm school assignments for this home.
Get pre-qualified for a loan
At Zillow Home Loans, we can pre-qualify you in as little as 5 minutes with no impact to your credit score.An equal housing lender. NMLS #10287.

