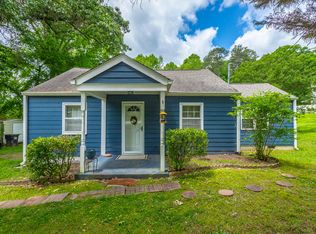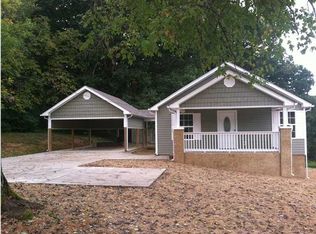Sold for $20,000
$20,000
8031 Middle Valley Rd, Hixson, TN 37343
3beds
2,624sqft
Single Family Residence
Built in 1973
4.16 Acres Lot
$507,000 Zestimate®
$8/sqft
$2,756 Estimated rent
Home value
$507,000
$477,000 - $537,000
$2,756/mo
Zestimate® history
Loading...
Owner options
Explore your selling options
What's special
Welcome to this expansive tri-level home, set on over 4 acres of peaceful countryside in the sought-after community of Middle Valley. This spacious 3-bedroom, 3.5-bath residence offers both versatility and comfort, perfect for families of all sizes. The lower level features a second full kitchen, presenting an ideal setup for an in-law suite, teen retreat, or private guest quarters in addition to the existing bedrooms. With the potential for rental income, the space provides endless possibilities. The thoughtful layout ensures privacy and maximizes every square foot, with large windows filling the home with natural light.
Outside, the serene, sprawling grounds offer ample space for outdoor activities, gardening, or future expansion. The 24x36 detached garage provides excellent storage or workshop potential, ideal for car enthusiasts or hobbyists alike.
Don't miss the chance to own this private retreat just minutes from local amenities and top-rated schools. Schedule your showing today and discover all the possibilities this exceptional property offers!
Zillow last checked: 8 hours ago
Listing updated: June 29, 2025 at 10:02am
Listed by:
Joe Leffew 423-432-6869,
Keller Williams Realty
Bought with:
Denise Murphy, 00288046
Keller Williams Realty
Source: Greater Chattanooga Realtors,MLS#: 1398911
Facts & features
Interior
Bedrooms & bathrooms
- Bedrooms: 3
- Bathrooms: 4
- Full bathrooms: 3
- 1/2 bathrooms: 1
Heating
- Central, Natural Gas
Cooling
- Central Air, Electric
Appliances
- Included: Dishwasher, Free-Standing Gas Range, Microwave
- Laundry: Electric Dryer Hookup, Gas Dryer Hookup, Washer Hookup
Features
- Double Vanity, Eat-in Kitchen, Granite Counters, Open Floorplan, Pantry, Walk-In Closet(s), Separate Shower, En Suite
- Flooring: Carpet, Hardwood, Tile
- Basement: Finished
- Has fireplace: No
Interior area
- Total structure area: 2,624
- Total interior livable area: 2,624 sqft
- Finished area above ground: 1,800
Property
Features
- Levels: Tri-Level
- Patio & porch: Covered, Deck, Patio, Porch
Lot
- Size: 4.16 Acres
- Dimensions: 335 x 505
- Features: Gentle Sloping, Level, Wooded
Details
- Parcel number: 083b E 018
Construction
Type & style
- Home type: SingleFamily
- Property subtype: Single Family Residence
Materials
- Brick, Other
- Foundation: Block
- Roof: Shingle
Condition
- New construction: No
- Year built: 1973
Utilities & green energy
- Sewer: Septic Tank
- Water: Public
- Utilities for property: Cable Available, Electricity Available
Community & neighborhood
Security
- Security features: Smoke Detector(s)
Location
- Region: Hixson
- Subdivision: Chatt Garden Farms
Other
Other facts
- Listing terms: Cash,Conventional,FHA,Owner May Carry,VA Loan
Price history
| Date | Event | Price |
|---|---|---|
| 11/24/2025 | Sold | $20,000-96.1%$8/sqft |
Source: Public Record Report a problem | ||
| 6/27/2025 | Sold | $510,000-2.9%$194/sqft |
Source: Greater Chattanooga Realtors #1398911 Report a problem | ||
| 5/15/2025 | Contingent | $525,000$200/sqft |
Source: Greater Chattanooga Realtors #1398911 Report a problem | ||
| 5/15/2025 | Price change | $525,000-0.9%$200/sqft |
Source: Greater Chattanooga Realtors #1398911 Report a problem | ||
| 3/1/2025 | Price change | $530,000-1.8%$202/sqft |
Source: Greater Chattanooga Realtors #1398911 Report a problem | ||
Public tax history
| Year | Property taxes | Tax assessment |
|---|---|---|
| 2024 | $1,483 | $65,875 |
| 2023 | $1,483 | $65,875 |
| 2022 | $1,483 +0.6% | $65,875 |
Find assessor info on the county website
Neighborhood: Middle Valley
Nearby schools
GreatSchools rating
- 6/10Ganns Middle Valley Elementary SchoolGrades: PK-5Distance: 0.8 mi
- 7/10Loftis Middle SchoolGrades: 6-8Distance: 1.2 mi
- 6/10Soddy Daisy High SchoolGrades: 9-12Distance: 2.3 mi
Schools provided by the listing agent
- Elementary: Middle Valley Elementary
- Middle: Loftis Middle
- High: Soddy-Daisy High
Source: Greater Chattanooga Realtors. This data may not be complete. We recommend contacting the local school district to confirm school assignments for this home.
Get a cash offer in 3 minutes
Find out how much your home could sell for in as little as 3 minutes with a no-obligation cash offer.
Estimated market value
$507,000

