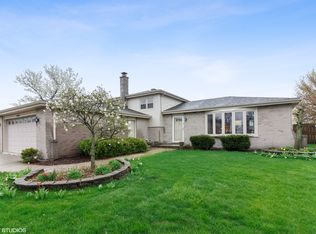Closed
$400,000
8031 Nottingham Rd, Tinley Park, IL 60477
3beds
1,700sqft
Single Family Residence
Built in 1987
7,927.92 Square Feet Lot
$403,400 Zestimate®
$235/sqft
$2,751 Estimated rent
Home value
$403,400
$383,000 - $424,000
$2,751/mo
Zestimate® history
Loading...
Owner options
Explore your selling options
What's special
ABSOLUTELY STUNNING HOME! UPDATED & IMMACULATE!! JUST UNPACK & MOVE RIGHT IN! THIS SPACIOUS BRICK & VINYL MAINTENANCE FREE SPLIT-LEVEL WITH ATTACHED 2 1/2 CAR GARAGE BOASTS OF HAVING NEW FURNACE & C/A-'24*NEW ROOF-'24, NEW SIDING & GUTTERS-'24*UPDATED EAT-IN KITCHEN W/WHITE SUBWAY TILE, CHERRYWOOD UPDATED CABINETS W/LIGHTING, QUARTZ COUNTERTOPS, ALL STAINLESS STEEL APPLIANCES, NEWER KITCHEN SLIDERS W/BUILT IN BLINDS LEAD TO THE CONCRETE PATIO & LOVELY LANDSCAPED LOT*MOST IN DEMAND FLOOR PLAN WITH KITCHEN THAT VIEWS RIGHT INTO THE LARGE FAMILY ROOM-F/R CARPET 2YRS*OAK & WROUGHT IRON RAILINGS*LARGE LAUNDRY ROOM W/TUB WASHER & DRYER-'23*HARDWOOD FLOORS IN THE LIVING ROOM/KITCHEN/UPPER STAIRS & HALLWAY*3 BEDROOMS-CARPET 2YRS*2 UPDATED FULL BATHS, W/A SHARED MASTER BATH*ALL WHITE CATHEDRAL RAISED PANEL DOORS THRU-OUT*EXCELLENT CURB-SIDE APPEAL* CONCRETE DRIVEWAY*SIDE CONCRETE WALK WAY TO THE GARAGE SERVICE DOOR*LOCATED ON A TREE-LINED STREET*PRIME TINLEY PARK LOCATION WITH TOP-RATED SCHOOLS, SHOPPING, DINING & METRA NEARBY*OPPORTUNITY TO MAKE THIS CHARMING HOME YOUR OWN!!
Zillow last checked: 8 hours ago
Listing updated: June 26, 2025 at 06:16am
Listing courtesy of:
Patricia Vallejo 708-254-9091,
Village Realty, Inc.
Bought with:
Cindy Beverley
HomeSmart Connect LLC
Source: MRED as distributed by MLS GRID,MLS#: 12373497
Facts & features
Interior
Bedrooms & bathrooms
- Bedrooms: 3
- Bathrooms: 2
- Full bathrooms: 2
Primary bedroom
- Features: Flooring (Carpet), Window Treatments (All), Bathroom (Full)
- Level: Second
- Area: 216 Square Feet
- Dimensions: 18X12
Bedroom 2
- Features: Flooring (Carpet), Window Treatments (All)
- Level: Second
- Area: 156 Square Feet
- Dimensions: 13X12
Bedroom 3
- Features: Flooring (Carpet), Window Treatments (All)
- Level: Second
- Area: 143 Square Feet
- Dimensions: 13X11
Family room
- Features: Flooring (Carpet), Window Treatments (All)
- Level: Lower
- Area: 368 Square Feet
- Dimensions: 23X16
Kitchen
- Features: Kitchen (Eating Area-Table Space, Custom Cabinetry, Updated Kitchen), Flooring (Hardwood), Window Treatments (All)
- Level: Main
- Area: 209 Square Feet
- Dimensions: 19X11
Laundry
- Features: Flooring (Vinyl), Window Treatments (All)
- Level: Lower
- Area: 81 Square Feet
- Dimensions: 9X9
Living room
- Features: Flooring (Hardwood), Window Treatments (All)
- Level: Main
- Area: 247 Square Feet
- Dimensions: 19X13
Other
- Features: Flooring (Vinyl)
- Level: Lower
- Area: 110 Square Feet
- Dimensions: 11X10
Heating
- Natural Gas
Cooling
- Central Air
Appliances
- Included: Range, Microwave, Dishwasher, Refrigerator, Washer, Dryer, Stainless Steel Appliance(s), Other, Gas Oven, Humidifier, Gas Water Heater
- Laundry: Gas Dryer Hookup, In Unit, Sink
Features
- Built-in Features
- Flooring: Hardwood
- Windows: Screens
- Basement: Crawl Space
- Attic: Unfinished
Interior area
- Total structure area: 0
- Total interior livable area: 1,700 sqft
Property
Parking
- Total spaces: 6
- Parking features: Concrete, Garage Door Opener, On Site, Garage Owned, Attached, Driveway, Owned, Garage
- Attached garage spaces: 2
- Has uncovered spaces: Yes
Accessibility
- Accessibility features: No Disability Access
Features
- Levels: Tri-Level
- Patio & porch: Patio
- Fencing: Fenced,Partial
Lot
- Size: 7,927 sqft
- Dimensions: 69 X 115
- Features: Mature Trees
Details
- Additional structures: Workshop
- Parcel number: 27234200030000
- Special conditions: List Broker Must Accompany
- Other equipment: TV-Cable, Ceiling Fan(s), Sump Pump
Construction
Type & style
- Home type: SingleFamily
- Architectural style: Traditional
- Property subtype: Single Family Residence
Materials
- Vinyl Siding, Brick
- Foundation: Concrete Perimeter
- Roof: Asphalt
Condition
- New construction: No
- Year built: 1987
- Major remodel year: 2024
Details
- Builder model: SPLIT-LEVEL
Utilities & green energy
- Electric: Circuit Breakers, 100 Amp Service
- Sewer: Public Sewer, Storm Sewer
- Water: Lake Michigan
Community & neighborhood
Security
- Security features: Carbon Monoxide Detector(s)
Community
- Community features: Park, Curbs, Sidewalks, Street Lights, Street Paved
Location
- Region: Tinley Park
Other
Other facts
- Listing terms: FHA
- Ownership: Fee Simple
Price history
| Date | Event | Price |
|---|---|---|
| 6/24/2025 | Sold | $400,000-2.2%$235/sqft |
Source: | ||
| 6/4/2025 | Contingent | $409,000$241/sqft |
Source: | ||
| 5/24/2025 | Listed for sale | $409,000$241/sqft |
Source: | ||
Public tax history
| Year | Property taxes | Tax assessment |
|---|---|---|
| 2023 | $5,988 +30.6% | $27,533 +44.8% |
| 2022 | $4,586 +2% | $19,020 |
| 2021 | $4,494 -11.9% | $19,020 -8.4% |
Find assessor info on the county website
Neighborhood: 60477
Nearby schools
GreatSchools rating
- 9/10John A Bannes Elementary SchoolGrades: PK-5Distance: 1.1 mi
- 10/10Virgil I Grissom Middle SchoolGrades: 6-8Distance: 0.6 mi
- 10/10Victor J Andrew High SchoolGrades: 9-12Distance: 1.6 mi
Schools provided by the listing agent
- High: Victor J Andrew High School
- District: 140
Source: MRED as distributed by MLS GRID. This data may not be complete. We recommend contacting the local school district to confirm school assignments for this home.

Get pre-qualified for a loan
At Zillow Home Loans, we can pre-qualify you in as little as 5 minutes with no impact to your credit score.An equal housing lender. NMLS #10287.
Sell for more on Zillow
Get a free Zillow Showcase℠ listing and you could sell for .
$403,400
2% more+ $8,068
With Zillow Showcase(estimated)
$411,468