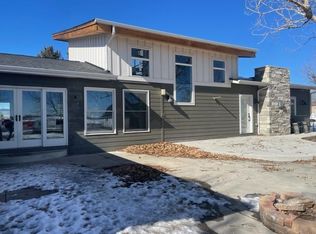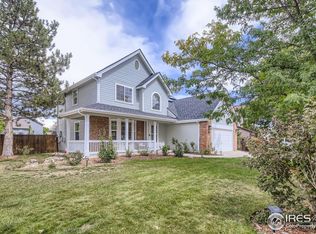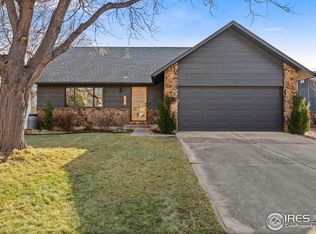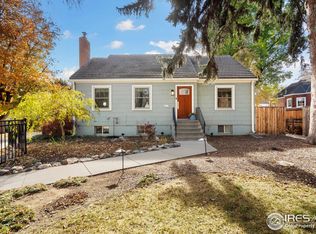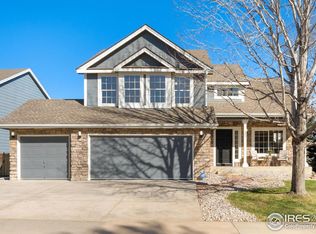Offered for the very first time, this charming farmhouse on 3 acres in unincorporated Larimer County is a rare Northern Colorado find. Enjoy the best of country living with the convenience of being just minutes from Fort Collins, Loveland, and Windsor, plus easy access to I-25, shopping, and dining. Located within the Urban Conservation Corridor between Fort Collins and Loveland, the surrounding land is protected from future development-offering lasting privacy, open views, and peace of mind. This well-cared-for home has seen thoughtful updates over the years, including newer windows, newer siding with a vapor barrier, an updated kitchen and bathrooms, new carpet, and major improvements such as a newer roof, exterior paint, furnace, and A/C. A sunny, inviting sunroom addition with a pellet stove creates a cozy year-round living space filled with natural light-perfect for morning coffee, reading, or relaxing in every season. Outside is where this property truly shines. A detached 2-car garage and a 30x40 insulated pole barn/shop with electric and a wood-burning stove provide endless possibilities for hobbies, a home-based business, storage, or RV and boat parking. The land is set up beautifully for a hobby farm or homestead, featuring a loafing shed, animal pen, and approximately 2 fenced acres of lush pasture. Two yard hydrants make caring for animals or gardens easy and convenient. With no HOA, no metro district, and not eligible for city annexation, this property offers true freedom and flexibility. Located in the Poudre School District, this is a rare opportunity to own usable acreage, protected surroundings, and a move-in-ready home-all in a highly desirable Northern Colorado location.
For sale
$1,075,000
8032 S Timberline Rd, Fort Collins, CO 80525
3beds
2,386sqft
Est.:
Residential-Detached, Residential
Built in 1967
3 Acres Lot
$-- Zestimate®
$451/sqft
$-- HOA
What's special
- 10 hours |
- 555 |
- 16 |
Zillow last checked: 8 hours ago
Listing updated: 17 hours ago
Listed by:
Kelly Lindner 970-402-6822,
RE/MAX Advanced Inc.
Source: IRES,MLS#: 1049960
Tour with a local agent
Facts & features
Interior
Bedrooms & bathrooms
- Bedrooms: 3
- Bathrooms: 3
- Full bathrooms: 1
- 3/4 bathrooms: 1
- 1/2 bathrooms: 1
Primary bedroom
- Area: 224
- Dimensions: 16 x 14
Bedroom 2
- Area: 143
- Dimensions: 13 x 11
Bedroom 3
- Area: 209
- Dimensions: 19 x 11
Dining room
- Area: 210
- Dimensions: 15 x 14
Family room
- Area: 288
- Dimensions: 18 x 16
Kitchen
- Area: 270
- Dimensions: 18 x 15
Living room
- Area: 300
- Dimensions: 20 x 15
Heating
- Forced Air, Wood Stove, Pellet Stove
Cooling
- Central Air, Whole House Fan
Appliances
- Included: Electric Range/Oven, Dishwasher, Refrigerator, Washer, Dryer, Microwave, Disposal
- Laundry: Washer/Dryer Hookups, Upper Level
Features
- Satellite Avail, Eat-in Kitchen, Separate Dining Room, Pantry, Walk-In Closet(s), Crown Molding, Walk-in Closet
- Flooring: Wood, Wood Floors, Tile
- Windows: Window Coverings
- Basement: None,Crawl Space
- Has fireplace: Yes
- Fireplace features: Great Room
Interior area
- Total structure area: 2,335
- Total interior livable area: 2,386 sqft
- Finished area above ground: 2,335
- Finished area below ground: 0
Video & virtual tour
Property
Parking
- Total spaces: 2
- Parking features: Garage Door Opener, Heated Garage, Oversized
- Garage spaces: 2
- Details: Garage Type: Detached
Features
- Levels: Two
- Stories: 2
- Patio & porch: Patio, Enclosed
- Fencing: Other
- Has view: Yes
- View description: Hills, City
Lot
- Size: 3 Acres
- Features: Lawn Sprinkler System, Level, Abuts Farm Land, Unincorporated
Details
- Additional structures: Workshop, Storage
- Parcel number: R0286257
- Zoning: FA1
- Special conditions: Private Owner
- Horses can be raised: Yes
- Horse amenities: Loafing Shed
Construction
Type & style
- Home type: SingleFamily
- Architectural style: Farm House
- Property subtype: Residential-Detached, Residential
Materials
- Wood/Frame
- Roof: Composition
Condition
- Not New, Previously Owned
- New construction: No
- Year built: 1967
Utilities & green energy
- Electric: Electric, Ftc-Lvld Water District
- Sewer: Septic
- Water: District Water, PVREA
- Utilities for property: Electricity Available, Propane
Community & HOA
Community
- Subdivision: 200668-S20 T06 R68
HOA
- Has HOA: No
Location
- Region: Fort Collins
Financial & listing details
- Price per square foot: $451/sqft
- Annual tax amount: $4,400
- Date on market: 1/21/2026
- Cumulative days on market: 2 days
- Listing terms: Cash,Conventional,FHA,VA Loan
- Exclusions: Sellers Personal Property And Staging Items.
- Electric utility on property: Yes
- Road surface type: Paved, Asphalt
Estimated market value
Not available
Estimated sales range
Not available
Not available
Price history
Price history
| Date | Event | Price |
|---|---|---|
| 12/23/2025 | Listing removed | $1,080,000$453/sqft |
Source: | ||
| 9/19/2025 | Price change | $1,080,000-1.8%$453/sqft |
Source: | ||
| 8/7/2025 | Listed for sale | $1,100,000$461/sqft |
Source: | ||
Public tax history
Public tax history
Tax history is unavailable.BuyAbility℠ payment
Est. payment
$6,224/mo
Principal & interest
$5382
Property taxes
$466
Home insurance
$376
Climate risks
Neighborhood: Redmond
Nearby schools
GreatSchools rating
- 7/10Bacon Elementary SchoolGrades: PK-5Distance: 2.1 mi
- 7/10Preston Middle SchoolGrades: 6-8Distance: 3.2 mi
- 8/10Fossil Ridge High SchoolGrades: 9-12Distance: 3.1 mi
Schools provided by the listing agent
- Elementary: Bacon
- Middle: Preston
- High: Fossil Ridge
Source: IRES. This data may not be complete. We recommend contacting the local school district to confirm school assignments for this home.
