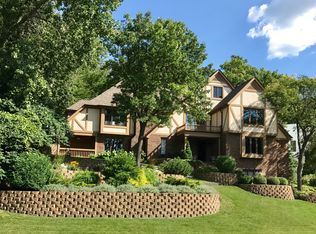Closed
$585,000
8032 Telegraph Rd, Bloomington, MN 55438
4beds
3,364sqft
Single Family Residence
Built in 1982
0.27 Acres Lot
$587,400 Zestimate®
$174/sqft
$3,543 Estimated rent
Home value
$587,400
$540,000 - $640,000
$3,543/mo
Zestimate® history
Loading...
Owner options
Explore your selling options
What's special
West Bloomington 2-story conveniently located between East and West Bush Lake Road with easy access to 494. 4-bedrooms, 4 baths, 3 car heated garage, great room, 2-family rooms, a beautiful sunroom, paver driveway and so much privacy!
Zillow last checked: 8 hours ago
Listing updated: July 29, 2025 at 10:41am
Listed by:
Daniel L Revsbech 952-451-3331,
RE/MAX Results
Bought with:
Andrew David Sroga
Fox Realty
Source: NorthstarMLS as distributed by MLS GRID,MLS#: 6737931
Facts & features
Interior
Bedrooms & bathrooms
- Bedrooms: 4
- Bathrooms: 4
- Full bathrooms: 1
- 3/4 bathrooms: 2
- 1/2 bathrooms: 1
Bedroom 1
- Level: Upper
- Area: 165 Square Feet
- Dimensions: 15x11
Bedroom 2
- Level: Upper
- Area: 121 Square Feet
- Dimensions: 11x11
Bedroom 3
- Level: Upper
- Area: 90 Square Feet
- Dimensions: 10x9
Bedroom 4
- Level: Lower
- Area: 144 Square Feet
- Dimensions: 12x12
Dining room
- Level: Main
- Area: 108 Square Feet
- Dimensions: 12x9
Family room
- Level: Main
- Area: 208 Square Feet
- Dimensions: 16x13
Family room
- Level: Lower
- Area: 229.5 Square Feet
- Dimensions: 17x13.5
Game room
- Level: Lower
- Area: 121 Square Feet
- Dimensions: 11x11
Kitchen
- Level: Main
- Area: 209 Square Feet
- Dimensions: 19x11
Laundry
- Level: Upper
Living room
- Level: Main
- Area: 227.5 Square Feet
- Dimensions: 17.5x13
Office
- Level: Lower
- Area: 99 Square Feet
- Dimensions: 11x9
Sun room
- Level: Main
- Area: 132.25 Square Feet
- Dimensions: 11.5x11.5
Heating
- Forced Air
Cooling
- Central Air
Appliances
- Included: Dishwasher, Disposal, Dryer, Microwave, Range, Refrigerator, Stainless Steel Appliance(s), Washer
Features
- Basement: Finished,Walk-Out Access
- Number of fireplaces: 2
- Fireplace features: Family Room, Living Room
Interior area
- Total structure area: 3,364
- Total interior livable area: 3,364 sqft
- Finished area above ground: 2,255
- Finished area below ground: 1,002
Property
Parking
- Total spaces: 3
- Parking features: Attached, Garage Door Opener, Heated Garage
- Attached garage spaces: 3
- Has uncovered spaces: Yes
- Details: Garage Dimensions (31x21)
Accessibility
- Accessibility features: None
Features
- Levels: Two
- Stories: 2
- Patio & porch: Deck
- Fencing: Chain Link
Lot
- Size: 0.27 Acres
- Dimensions: 97 x 99 x 130 x 121
- Features: Many Trees
Details
- Additional structures: Storage Shed
- Foundation area: 1109
- Parcel number: 1811621130083
- Zoning description: Residential-Single Family
Construction
Type & style
- Home type: SingleFamily
- Property subtype: Single Family Residence
Materials
- Fiber Cement
- Roof: Asphalt,Pitched,Rubber
Condition
- Age of Property: 43
- New construction: No
- Year built: 1982
Utilities & green energy
- Electric: Circuit Breakers
- Gas: Natural Gas
- Sewer: City Sewer/Connected
- Water: City Water/Connected
Community & neighborhood
Location
- Region: Bloomington
- Subdivision: Telegraph Hill
HOA & financial
HOA
- Has HOA: No
Price history
| Date | Event | Price |
|---|---|---|
| 7/25/2025 | Sold | $585,000-2.5%$174/sqft |
Source: | ||
| 6/22/2025 | Pending sale | $599,900$178/sqft |
Source: | ||
| 6/17/2025 | Listing removed | $599,900$178/sqft |
Source: | ||
| 6/12/2025 | Listed for sale | $599,900$178/sqft |
Source: | ||
Public tax history
| Year | Property taxes | Tax assessment |
|---|---|---|
| 2025 | $8,159 +6.6% | $639,400 +5.7% |
| 2024 | $7,656 +3.1% | $604,900 -1% |
| 2023 | $7,423 +9.7% | $611,300 +0.6% |
Find assessor info on the county website
Neighborhood: 55438
Nearby schools
GreatSchools rating
- 7/10Poplar Bridge Elementary SchoolGrades: K-5Distance: 2.5 mi
- 8/10Olson Middle SchoolGrades: 6-8Distance: 3.6 mi
- 8/10Jefferson Senior High SchoolGrades: 9-12Distance: 3.8 mi
Get a cash offer in 3 minutes
Find out how much your home could sell for in as little as 3 minutes with a no-obligation cash offer.
Estimated market value$587,400
Get a cash offer in 3 minutes
Find out how much your home could sell for in as little as 3 minutes with a no-obligation cash offer.
Estimated market value
$587,400
