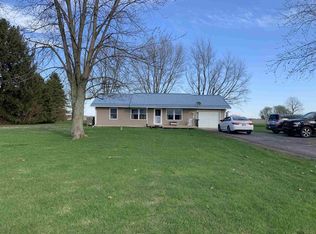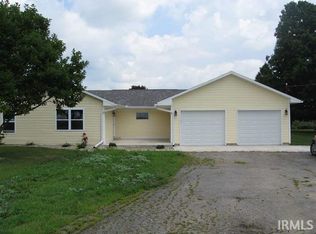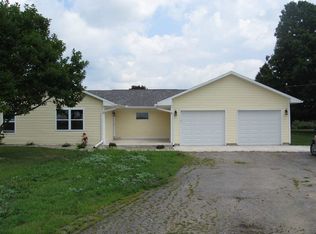Attached 1-car garage is 16x24 w/384 SF. Paved driveway, fenced rear area in yard, Radiant heat in ceilings, sliders to summer porch, limestone fireplace, 10' ceilings in living room, large garden shed. 12x14 covered porch. Utility averages: Elec-$125/mo. Septic cleaned 2-3 years ago, 2" well is 98'deep. New roof in 2007. Duke Available
This property is off market, which means it's not currently listed for sale or rent on Zillow. This may be different from what's available on other websites or public sources.


