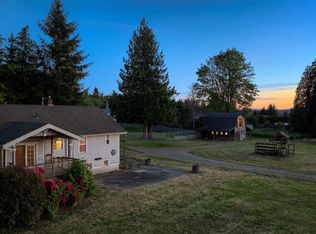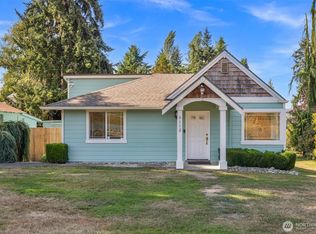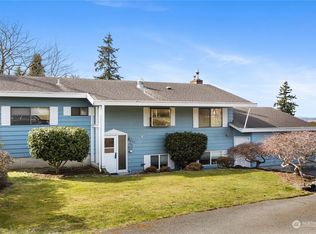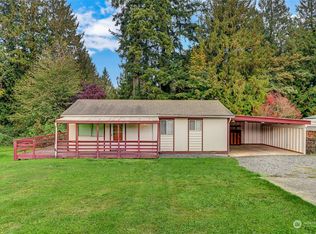Sold
Listed by:
Randi Shea Haskins,
Real Broker LLC
Bought with: Windermere Real Estate/M2, LLC
$525,000
8033 Skipley Road, Snohomish, WA 98290
4beds
2,512sqft
Single Family Residence
Built in 1927
0.53 Acres Lot
$513,200 Zestimate®
$209/sqft
$3,533 Estimated rent
Home value
$513,200
$477,000 - $549,000
$3,533/mo
Zestimate® history
Loading...
Owner options
Explore your selling options
What's special
Unlock the potential of this farmhouse-style gem in the heart of Snohomish’s Fobes Hill area. Whether you're looking to restore original charm or modernize with an aesthetic flair, the property provides the space and structure to make your dream home a reality. Just minutes from local schools and amenities—this one’s for those ready to roll up their sleeves and reap the rewards. Don’t miss the detached shop with a wood-burning stove, and Valley views from the backyard!
Zillow last checked: 8 hours ago
Listing updated: December 08, 2025 at 04:03am
Offers reviewed: Aug 29
Listed by:
Randi Shea Haskins,
Real Broker LLC
Bought with:
Perry Travis, 135406
Windermere Real Estate/M2, LLC
Mark Kirshner, 27051
Windermere Real Estate/M2, LLC
Source: NWMLS,MLS#: 2424489
Facts & features
Interior
Bedrooms & bathrooms
- Bedrooms: 4
- Bathrooms: 2
- Full bathrooms: 1
- 3/4 bathrooms: 1
- Main level bathrooms: 1
- Main level bedrooms: 2
Primary bedroom
- Level: Main
Bedroom
- Level: Main
Bathroom full
- Level: Main
Dining room
- Level: Main
Entry hall
- Level: Main
Kitchen without eating space
- Level: Main
Living room
- Level: Main
Heating
- Fireplace, Forced Air, Electric
Cooling
- None
Appliances
- Included: Refrigerator(s), Stove(s)/Range(s), Water Heater: Electric, Water Heater Location: Basement
Features
- Dining Room
- Flooring: Hardwood, Vinyl
- Windows: Double Pane/Storm Window
- Basement: Unfinished
- Number of fireplaces: 1
- Fireplace features: See Remarks, Main Level: 1, Fireplace
Interior area
- Total structure area: 2,512
- Total interior livable area: 2,512 sqft
Property
Parking
- Total spaces: 2
- Parking features: Detached Garage, Off Street
- Garage spaces: 2
Features
- Levels: One and One Half
- Stories: 1
- Entry location: Main
- Patio & porch: Double Pane/Storm Window, Dining Room, Fireplace, Water Heater
Lot
- Size: 0.53 Acres
- Features: Paved, Deck
- Topography: Level
Details
- Parcel number: 00541700000505
- Special conditions: Standard
Construction
Type & style
- Home type: SingleFamily
- Property subtype: Single Family Residence
Materials
- Wood Siding
- Foundation: Block, Poured Concrete
- Roof: Composition
Condition
- Year built: 1927
Utilities & green energy
- Electric: Company: Snohomish PUD
- Sewer: Septic Tank
- Water: Public, Company: City of Everett
Community & neighborhood
Location
- Region: Snohomish
- Subdivision: Fobes Hill
Other
Other facts
- Listing terms: Cash Out,Conventional
- Cumulative days on market: 8 days
Price history
| Date | Event | Price |
|---|---|---|
| 11/7/2025 | Sold | $525,000-12.5%$209/sqft |
Source: | ||
| 8/30/2025 | Pending sale | $600,000$239/sqft |
Source: | ||
| 8/22/2025 | Listed for sale | $600,000$239/sqft |
Source: | ||
Public tax history
| Year | Property taxes | Tax assessment |
|---|---|---|
| 2024 | $757 +0.1% | $553,500 +11.5% |
| 2023 | $756 -44.7% | $496,400 -9.7% |
| 2022 | $1,368 -19.1% | $549,900 +27.7% |
Find assessor info on the county website
Neighborhood: 98290
Nearby schools
GreatSchools rating
- 5/10Riverview Elementary SchoolGrades: K-6Distance: 0.9 mi
- 3/10Centennial Middle SchoolGrades: 7-8Distance: 2.9 mi
- 7/10Snohomish High SchoolGrades: 9-12Distance: 2.4 mi
Schools provided by the listing agent
- Elementary: Riverview Elem
- Middle: Centennial Mid
- High: Snohomish High
Source: NWMLS. This data may not be complete. We recommend contacting the local school district to confirm school assignments for this home.
Get a cash offer in 3 minutes
Find out how much your home could sell for in as little as 3 minutes with a no-obligation cash offer.
Estimated market value$513,200
Get a cash offer in 3 minutes
Find out how much your home could sell for in as little as 3 minutes with a no-obligation cash offer.
Estimated market value
$513,200



