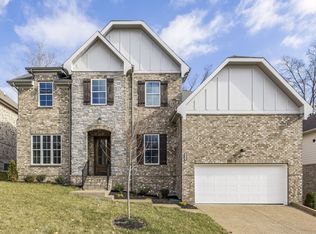Closed
$750,000
8033 Still Spring Ridge Dr, Nashville, TN 37221
4beds
2,980sqft
Single Family Residence, Residential
Built in 2023
7,840.8 Square Feet Lot
$752,100 Zestimate®
$252/sqft
$3,517 Estimated rent
Home value
$752,100
$714,000 - $790,000
$3,517/mo
Zestimate® history
Loading...
Owner options
Explore your selling options
What's special
Welcome to your dream home in Nashville, TN! This stunning house is perfect for settling in a peaceful, family-friendly neighborhood. Every detail of this newly built property has been carefully selected by an interior designer, ensuring a beautiful and luxurious living experience. Imagine preparing meals in your gourmet kitchen, equipped with Fantasy Brown leathered granite countertops, top-of-the-line cabinetry, and undermount lighting. The open-concept floor plan seamlessly connects the kitchen to the living area, where you can cozy up next to the upgraded herringbone tile gas fireplace. With two bonus rooms, this house offers ample space for a home office, playroom, or personal gym. Retreat to your private backyard oasis that backs to a conservation easement, providing the ultimate sanctuary after a long day. The enormous master closet and exquisite custom build selections are just a few of the many features that make this home truly one-of-a-kind. -P
Zillow last checked: 8 hours ago
Listing updated: July 17, 2024 at 02:35pm
Listing Provided by:
Gary Ashton 615-301-1650,
The Ashton Real Estate Group of RE/MAX Advantage,
Tom Ritchie 615-649-1204,
The Ashton Real Estate Group of RE/MAX Advantage
Bought with:
Annie Stokes, 343601
Parks Compass
Source: RealTracs MLS as distributed by MLS GRID,MLS#: 2579357
Facts & features
Interior
Bedrooms & bathrooms
- Bedrooms: 4
- Bathrooms: 3
- Full bathrooms: 3
- Main level bedrooms: 2
Bedroom 1
- Area: 195 Square Feet
- Dimensions: 13x15
Bedroom 2
- Area: 180 Square Feet
- Dimensions: 12x15
Bedroom 3
- Area: 156 Square Feet
- Dimensions: 12x13
Bedroom 4
- Area: 168 Square Feet
- Dimensions: 12x14
Bonus room
- Features: Second Floor
- Level: Second Floor
- Area: 210 Square Feet
- Dimensions: 15x14
Dining room
- Features: Formal
- Level: Formal
- Area: 156 Square Feet
- Dimensions: 12x13
Kitchen
- Features: Pantry
- Level: Pantry
- Area: 108 Square Feet
- Dimensions: 9x12
Living room
- Area: 272 Square Feet
- Dimensions: 16x17
Heating
- Central, Natural Gas
Cooling
- Central Air, Electric
Appliances
- Included: Dishwasher, Disposal, Microwave, Double Oven, Electric Oven, Cooktop
- Laundry: Utility Connection
Features
- Ceiling Fan(s), Walk-In Closet(s), Entrance Foyer
- Flooring: Wood, Tile
- Basement: Crawl Space
- Number of fireplaces: 1
- Fireplace features: Living Room
Interior area
- Total structure area: 2,980
- Total interior livable area: 2,980 sqft
- Finished area above ground: 2,980
Property
Parking
- Total spaces: 2
- Parking features: Garage Door Opener, Garage Faces Front, Aggregate, Driveway
- Attached garage spaces: 2
- Has uncovered spaces: Yes
Features
- Levels: One
- Stories: 2
- Patio & porch: Porch, Covered, Deck
Lot
- Size: 7,840 sqft
- Dimensions: 70 x 110
Details
- Parcel number: 128150C02600CO
- Special conditions: Standard
Construction
Type & style
- Home type: SingleFamily
- Architectural style: Traditional
- Property subtype: Single Family Residence, Residential
Materials
- Masonite, Brick
- Roof: Shingle
Condition
- New construction: No
- Year built: 2023
Utilities & green energy
- Sewer: Public Sewer
- Water: Public
- Utilities for property: Electricity Available, Water Available, Underground Utilities
Green energy
- Energy efficient items: Windows, Thermostat
Community & neighborhood
Security
- Security features: Fire Alarm, Smoke Detector(s)
Location
- Region: Nashville
- Subdivision: Still Springs Ridge
HOA & financial
HOA
- Has HOA: Yes
- HOA fee: $150 annually
- Amenities included: Underground Utilities
- Services included: Maintenance Grounds
Price history
| Date | Event | Price |
|---|---|---|
| 12/14/2023 | Sold | $750,000-2.5%$252/sqft |
Source: | ||
| 11/24/2023 | Contingent | $769,000$258/sqft |
Source: | ||
| 11/7/2023 | Price change | $769,000-1.3%$258/sqft |
Source: | ||
| 10/6/2023 | Listed for sale | $779,000+14%$261/sqft |
Source: | ||
| 10/4/2023 | Sold | $683,526$229/sqft |
Source: Public Record Report a problem | ||
Public tax history
| Year | Property taxes | Tax assessment |
|---|---|---|
| 2025 | -- | $177,325 +48% |
| 2024 | $3,501 +225.2% | $119,825 +225.2% |
| 2023 | $1,077 +47.4% | $36,850 +47.4% |
Find assessor info on the county website
Neighborhood: 37221
Nearby schools
GreatSchools rating
- 6/10Bellevue Middle SchoolGrades: 5-8Distance: 1.1 mi
- 6/10Westmeade Elementary SchoolGrades: K-4Distance: 1.9 mi
Schools provided by the listing agent
- Elementary: Westmeade Elementary
- Middle: Bellevue Middle
- High: James Lawson High School
Source: RealTracs MLS as distributed by MLS GRID. This data may not be complete. We recommend contacting the local school district to confirm school assignments for this home.
Get a cash offer in 3 minutes
Find out how much your home could sell for in as little as 3 minutes with a no-obligation cash offer.
Estimated market value$752,100
Get a cash offer in 3 minutes
Find out how much your home could sell for in as little as 3 minutes with a no-obligation cash offer.
Estimated market value
$752,100
