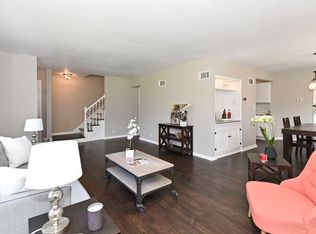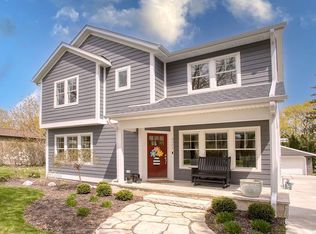Closed
$215,000
8034 North Whitney ROAD, Fox Point, WI 53217
3beds
1,152sqft
Single Family Residence
Built in 1952
8,712 Square Feet Lot
$297,800 Zestimate®
$187/sqft
$2,256 Estimated rent
Home value
$297,800
$271,000 - $325,000
$2,256/mo
Zestimate® history
Loading...
Owner options
Explore your selling options
What's special
Rare opportunity to buy in one of Fox Point's most sought-after locations, at a bargain price! The spacious living room and all three bedrooms feature hardwood floors, throughout. Family room features a NFP and dining area with pass-thru to the kitchen. Removing a couple of walls would create an OPEN DESIGN - that is perfect for entertaining! Full basement is waiting for your rec.-room ideas to create significantly more living space and value! Updates include a newer roof and furnace! LARGE TREE LINED BACKYARD w/patio off of the family room is ideal for outdoor gatherings. Low maintenance exterior is a plus! Side drive offers plenty of parking and room to build a new garage. NEEDS BASEMENT WORK and other updates! May not qualify for financing. Sold in as-is condition!
Zillow last checked: 8 hours ago
Listing updated: August 20, 2024 at 02:04am
Listed by:
Rudy Gudgeon,
North Shore Homes, Inc.
Bought with:
Brian Altman
Source: WIREX MLS,MLS#: 1847249 Originating MLS: Metro MLS
Originating MLS: Metro MLS
Facts & features
Interior
Bedrooms & bathrooms
- Bedrooms: 3
- Bathrooms: 1
- Full bathrooms: 1
- Main level bedrooms: 3
Primary bedroom
- Level: Main
- Area: 110
- Dimensions: 11 x 10
Bedroom 2
- Level: Main
- Area: 108
- Dimensions: 12 x 9
Bedroom 3
- Level: Main
- Area: 99
- Dimensions: 11 x 9
Bathroom
- Features: Ceramic Tile, Shower Over Tub
Family room
- Level: Main
- Area: 221
- Dimensions: 17 x 13
Kitchen
- Level: Main
- Area: 99
- Dimensions: 11 x 9
Living room
- Level: Main
- Area: 204
- Dimensions: 17 x 12
Heating
- Natural Gas, Forced Air
Appliances
- Included: Dishwasher, Oven, Range, Refrigerator
Features
- Pantry
- Flooring: Wood or Sim.Wood Floors
- Basement: Block,Full,Sump Pump
Interior area
- Total structure area: 1,152
- Total interior livable area: 1,152 sqft
Property
Parking
- Total spaces: 2
- Parking features: No Garage, 2 Car
- Garage spaces: 2
Features
- Levels: One
- Stories: 1
- Patio & porch: Patio
Lot
- Size: 8,712 sqft
Details
- Parcel number: 0590123000
- Zoning: RES
- Special conditions: Arms Length
Construction
Type & style
- Home type: SingleFamily
- Architectural style: Ranch
- Property subtype: Single Family Residence
Materials
- Brick, Brick/Stone, Aluminum Trim, Vinyl Siding
Condition
- 21+ Years
- New construction: No
- Year built: 1952
Utilities & green energy
- Sewer: Public Sewer
- Water: Public
Community & neighborhood
Location
- Region: Fox Pt
- Municipality: Fox Point
Price history
| Date | Event | Price |
|---|---|---|
| 10/27/2023 | Sold | $215,000+7.6%$187/sqft |
Source: | ||
| 9/27/2023 | Pending sale | $199,900$174/sqft |
Source: | ||
| 8/28/2023 | Contingent | $199,900$174/sqft |
Source: | ||
| 8/25/2023 | Listed for sale | $199,900$174/sqft |
Source: | ||
Public tax history
| Year | Property taxes | Tax assessment |
|---|---|---|
| 2022 | $3,996 -19.1% | $184,500 |
| 2021 | $4,938 | $184,500 |
| 2020 | $4,938 +10.3% | $184,500 +15% |
Find assessor info on the county website
Neighborhood: 53217
Nearby schools
GreatSchools rating
- 10/10Stormonth Elementary SchoolGrades: PK-4Distance: 1 mi
- 10/10Bayside Middle SchoolGrades: 5-8Distance: 1.2 mi
- 9/10Nicolet High SchoolGrades: 9-12Distance: 1.8 mi
Schools provided by the listing agent
- Elementary: Stormonth
- Middle: Bayside
- High: Nicolet
- District: Fox Point J2
Source: WIREX MLS. This data may not be complete. We recommend contacting the local school district to confirm school assignments for this home.
Get pre-qualified for a loan
At Zillow Home Loans, we can pre-qualify you in as little as 5 minutes with no impact to your credit score.An equal housing lender. NMLS #10287.
Sell for more on Zillow
Get a Zillow Showcase℠ listing at no additional cost and you could sell for .
$297,800
2% more+$5,956
With Zillow Showcase(estimated)$303,756

