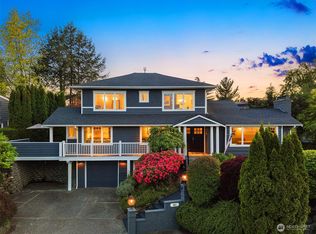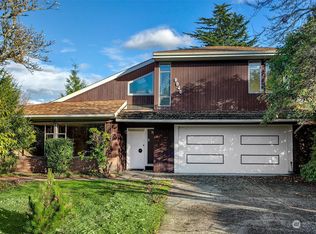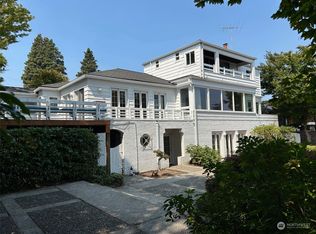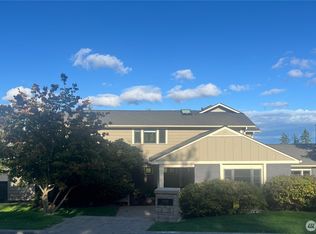Sold
Listed by:
Michael W. Oh,
Skyline Properties, Inc.
Bought with: Windermere Real Estate Midtown
$2,550,000
8034 Ridge Drive NE, Seattle, WA 98115
4beds
3,600sqft
Single Family Residence
Built in 2005
7,200.47 Square Feet Lot
$2,942,200 Zestimate®
$708/sqft
$5,830 Estimated rent
Home value
$2,942,200
$2.74M - $3.18M
$5,830/mo
Zestimate® history
Loading...
Owner options
Explore your selling options
What's special
Welcome home to this private, gated, Sand Point Country Club retreat with 10' ceilings and soaring entry. This beautiful home is meticulously finished with details. Hand carved hardwood floors. Expansive great room with built-ins. granite center isle, butlers pantry, wine storage, Viking appliances. Alcove and coffered formal dining room. 2nd story bedrooms have partial lake view. Center-vacuum and air-conditioning. 2 car garage. Proximity to Magnuson Park, Burke-Gilman Trail, Children's Hospital and University Village. Excellent public and private schools nearby.
Zillow last checked: 8 hours ago
Listing updated: January 05, 2024 at 04:41pm
Listed by:
Michael W. Oh,
Skyline Properties, Inc.
Bought with:
Allison Mull, 21002251
Windermere Real Estate Midtown
Source: NWMLS,MLS#: 2164544
Facts & features
Interior
Bedrooms & bathrooms
- Bedrooms: 4
- Bathrooms: 3
- Full bathrooms: 2
- 1/2 bathrooms: 1
Bedroom
- Description: Master Bedroom
- Level: Second
Bedroom
- Level: Second
Bedroom
- Level: Second
Bedroom
- Level: Second
Bathroom full
- Level: Second
Bathroom full
- Level: Second
Other
- Level: Main
Den office
- Level: Main
Dining room
- Level: Main
Entry hall
- Level: Main
Other
- Level: Main
Family room
- Level: Main
Family room
- Level: Main
Kitchen with eating space
- Level: Main
Utility room
- Level: Main
Heating
- Fireplace(s), Forced Air
Cooling
- Central Air
Appliances
- Included: Dishwasher_, Dryer, GarbageDisposal_, Microwave_, Refrigerator_, StoveRange_, Washer, Dishwasher, Garbage Disposal, Microwave, Refrigerator, StoveRange, Water Heater: Gas, Water Heater Location: Garage
Features
- Central Vacuum, Dining Room, Walk-In Pantry
- Windows: Double Pane/Storm Window, Skylight(s)
- Number of fireplaces: 2
- Fireplace features: Wood Burning, Main Level: 2, Fireplace
Interior area
- Total structure area: 3,600
- Total interior livable area: 3,600 sqft
Property
Parking
- Total spaces: 2
- Parking features: Attached Garage
- Attached garage spaces: 2
Features
- Levels: Two
- Stories: 2
- Entry location: Main
- Patio & porch: Built-In Vacuum, Double Pane/Storm Window, Dining Room, Skylight(s), Walk-In Closet(s), Walk-In Pantry, Wine Cellar, Fireplace, Water Heater
Lot
- Size: 7,200 sqft
- Features: Paved
Details
- Parcel number: 753380090
- Zoning description: Jurisdiction: City
- Special conditions: Standard
- Other equipment: Leased Equipment: None
Construction
Type & style
- Home type: SingleFamily
- Architectural style: Craftsman
- Property subtype: Single Family Residence
Materials
- Stone, Wood Siding
- Foundation: Poured Concrete
- Roof: Composition
Condition
- Very Good
- Year built: 2005
- Major remodel year: 2005
Utilities & green energy
- Electric: Company: City of Seattle
- Sewer: Sewer Connected, Company: Seattle Public Utilities
- Water: Public, Company: Seattle Public Utilities
Community & neighborhood
Community
- Community features: CCRs, Clubhouse, Gated, Golf
Location
- Region: Seattle
- Subdivision: Sand Point Country Club
HOA & financial
HOA
- HOA fee: $1,414 annually
- Association phone: 206-527-8414
Other
Other facts
- Listing terms: Cash Out,Conventional
- Cumulative days on market: 572 days
Price history
| Date | Event | Price |
|---|---|---|
| 12/28/2023 | Sold | $2,550,000-4.9%$708/sqft |
Source: | ||
| 12/9/2023 | Pending sale | $2,680,000$744/sqft |
Source: | ||
| 12/5/2023 | Price change | $2,680,000-6.9%$744/sqft |
Source: | ||
| 12/3/2023 | Listed for sale | $2,880,000+81.1%$800/sqft |
Source: | ||
| 10/10/2006 | Sold | $1,590,000+205.2%$442/sqft |
Source: | ||
Public tax history
| Year | Property taxes | Tax assessment |
|---|---|---|
| 2024 | $29,442 +14% | $3,099,000 +12.6% |
| 2023 | $25,822 -7.1% | $2,751,000 -17.1% |
| 2022 | $27,802 +20.9% | $3,318,000 +32.1% |
Find assessor info on the county website
Neighborhood: View Ridge
Nearby schools
GreatSchools rating
- 9/10Thornton Creek Elementary SchoolGrades: PK-5Distance: 0.4 mi
- 8/10Eckstein Middle SchoolGrades: 6-8Distance: 0.9 mi
- 10/10Roosevelt High SchoolGrades: 9-12Distance: 1.9 mi
Schools provided by the listing agent
- Middle: Eckstein Mid
- High: Roosevelt High
Source: NWMLS. This data may not be complete. We recommend contacting the local school district to confirm school assignments for this home.
Get a cash offer in 3 minutes
Find out how much your home could sell for in as little as 3 minutes with a no-obligation cash offer.
Estimated market value$2,942,200
Get a cash offer in 3 minutes
Find out how much your home could sell for in as little as 3 minutes with a no-obligation cash offer.
Estimated market value
$2,942,200



