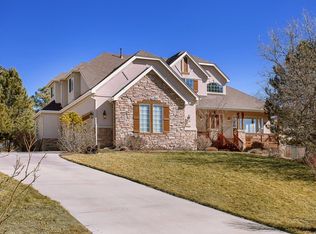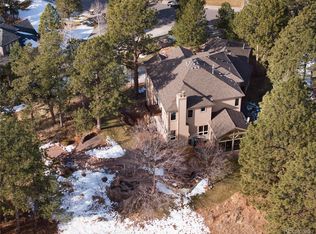Located in the prestigious Timbers at the Pinery, this beautiful custom two-story home backs open space with 100 year old pine trees. The home sits on a manicured ½ acre lot with a beautiful, low maintenance stone and stucco exterior. An elegant two story entry features 18” ceramic tile which extends into the kitchen and breakfast areas. The gigantic gourmet kitchen boasts designer 42” maple cabinets, wrap-around island and breakfast bar, a 10x10 eating space, stainless steel appliances which feature a double oven (one is convection), microwave, side by side refrigerator, and gas cook-top. The kitchen opens into a large family room with 19 foot ceilings and a cozy fireplace. The main floor also features a dining room to accommodate large parties. The bay window, chair rail, and chandelier provide an elegant backdrop for entertaining. The formal living room also features dramatic 19’ ceilings and a fireplace. The main floor study with French doors, built in bookshelves, wainscoting, and abundant windows is the perfect work at home office or private retreat. The second floor features a luxurious master suite with sitting area, see-through fireplace, cedar lined closet, and a designer bath complete with jetted tub and a dual head travertine shower. There is a secondary master suite/nanny’s quarter complete with private bath and oversized secondary bedrooms three and four share a Jack & Jill bath. If the 2,100 square foot unfinished basement is not enough for all your storage needs, you can use the oversized 3 car side load garage to store the rest of your toys. Located just 4 miles South of Parker, The Timbers may be the premier Colorado custom home community you have been looking for. Although you enjoy the quiet and peacefulness of the community relaxing off your Trex deck in the privacy of your HotSpring Grandee hot tub, world class golf, shopping, entertainment, dining, and dining are just a short drive away. Thank you for your interest and please call or email us with any questions.
This property is off market, which means it's not currently listed for sale or rent on Zillow. This may be different from what's available on other websites or public sources.

