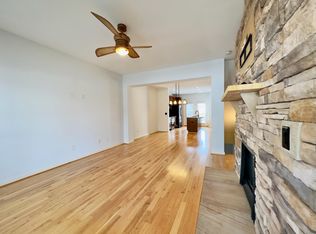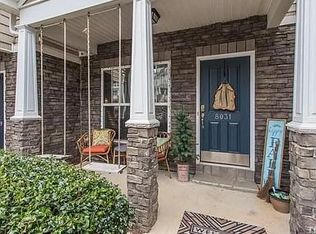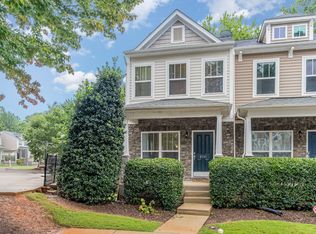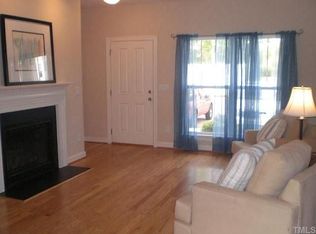OPEN SUNDAY 11/17 from 2-4 PM! Welcome home to this open & bright end-unit basement townhome in desirable N Raleigh location off Glenwood Ave. Meticulously maintained & move-in ready w/ fresh, neutral paint. Hardwoods on first floor. Open floor plan for easy entertaining. Kitchen w/ center island & new SS appliances. Master BR w/ vaulted ceiling; MBA w/ dual vanity & sep shower. Secondary BR w/ en suite bath. Full finished basement & half bath, plus awesome unfinished space for add'l storage/expansion opportunity. Convenient to RDU/RTP! Easy access to Umstead Park! 2 Bedrooms, 2 Full Baths, 2 Half Baths! MUST SEE!
This property is off market, which means it's not currently listed for sale or rent on Zillow. This may be different from what's available on other websites or public sources.



