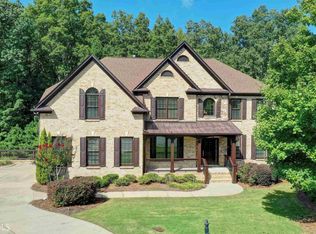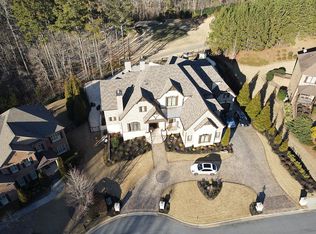BE HOME FOR THE HOLIDAYS! EXQUISITE MOVE-IN READY estate home in St Marlo Country Club. Entertainers Dream home with open concept kitchen overlooking breakfast room and gorgeous two-story great room. Attention to detail abounds with architectural accents throughout, hardwood floors throughout main level, custom built-ins, main level guest suite and home office! Gourmet kitchen features oversized prep-island, stainless steel appliances, polished granite tops & PLENTIFUL counter and cabinet space. DELUXE owners' suite includes sitting room, double vanities, garden tub & oversized walk-in closets. Upper Level also features three secondary bedrooms with one ensuite and one jack-n-jill set-up with ample space and bathrooms. AMAZING detail was applied in designing the terrace level - including full in-law style kitchen/bar with microwave, oven, and refrigerator! Oversized media room perfect for game day viewing, family movie night, or a relaxing evening of TV! Potential 6th Bedroom/guest/in-law/teen suite w/full bath. Outdoor living includes deck, brand new sodded side and backyard & privacy galore. It's the details that define this home!
This property is off market, which means it's not currently listed for sale or rent on Zillow. This may be different from what's available on other websites or public sources.

