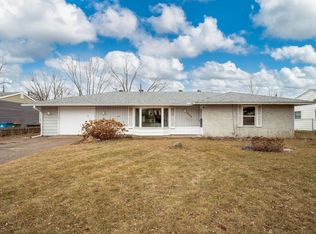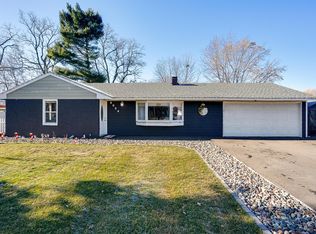Closed
$310,000
8036 Terrace Rd NE, Spring Lake Park, MN 55432
3beds
1,514sqft
Single Family Residence
Built in 1955
10,018.8 Square Feet Lot
$316,900 Zestimate®
$205/sqft
$2,174 Estimated rent
Home value
$316,900
$298,000 - $339,000
$2,174/mo
Zestimate® history
Loading...
Owner options
Explore your selling options
What's special
Nestled in a prime location, this charming one-level home offers both convenience and comfort. Boasting three cozy bedrooms and two bathrooms, it's designed for effortless living all on a single level. Step out into the expansive backyard, perfect for entertaining or simply unwinding in the fresh air. With its fenced perimeter ensuring privacy and security, it's an ideal space for families or pets to roam freely. Situated near schools, it offers easy access to education and community amenities, making it a coveted haven for those seeking both tranquility and connectivity.
Zillow last checked: 8 hours ago
Listing updated: July 13, 2025 at 12:02am
Listed by:
Chadwick J Lashinski 612-991-7004,
RE/MAX Results
Bought with:
Carter Mogren
North Coast Realty
Source: NorthstarMLS as distributed by MLS GRID,MLS#: 6535074
Facts & features
Interior
Bedrooms & bathrooms
- Bedrooms: 3
- Bathrooms: 2
- Full bathrooms: 1
- 3/4 bathrooms: 1
Bedroom 1
- Level: Main
- Area: 144 Square Feet
- Dimensions: 12 x 12
Bedroom 2
- Level: Main
- Area: 180 Square Feet
- Dimensions: 12 x 15
Bedroom 3
- Level: Main
- Area: 240 Square Feet
- Dimensions: 16 x 15
Bathroom
- Level: Main
- Area: 56 Square Feet
- Dimensions: 7 x 8
Bathroom
- Level: Main
- Area: 56 Square Feet
- Dimensions: 7 x 8
Dining room
- Level: Main
- Area: 117 Square Feet
- Dimensions: 9 x 13
Kitchen
- Level: Main
- Area: 418 Square Feet
- Dimensions: 19 x 22
Laundry
- Level: Main
- Area: 42 Square Feet
- Dimensions: 7 x 6
Living room
- Level: Main
- Area: 483 Square Feet
- Dimensions: 21 x 23
Other
- Level: Main
- Area: 56 Square Feet
- Dimensions: 7 x 8
Heating
- Forced Air
Cooling
- Central Air
Appliances
- Included: Dishwasher, Dryer, Microwave, Range, Refrigerator, Washer
Features
- Has basement: No
- Has fireplace: No
Interior area
- Total structure area: 1,514
- Total interior livable area: 1,514 sqft
- Finished area above ground: 1,514
- Finished area below ground: 0
Property
Parking
- Total spaces: 1
- Parking features: Attached, Asphalt
- Attached garage spaces: 1
Accessibility
- Accessibility features: None
Features
- Levels: One
- Stories: 1
- Patio & porch: Patio
- Fencing: Chain Link,Full
Lot
- Size: 10,018 sqft
- Dimensions: 79 x 129
Details
- Foundation area: 1805
- Parcel number: 023024310005
- Zoning description: Residential-Single Family
Construction
Type & style
- Home type: SingleFamily
- Property subtype: Single Family Residence
Materials
- Metal Siding
- Foundation: Slab
Condition
- Age of Property: 70
- New construction: No
- Year built: 1955
Utilities & green energy
- Electric: Circuit Breakers
- Gas: Natural Gas
- Sewer: City Sewer/Connected
- Water: City Water/Connected
Community & neighborhood
Location
- Region: Spring Lake Park
- Subdivision: Ferndale Add
HOA & financial
HOA
- Has HOA: No
Price history
| Date | Event | Price |
|---|---|---|
| 7/12/2024 | Sold | $310,000+6.9%$205/sqft |
Source: | ||
| 5/25/2024 | Pending sale | $289,900$191/sqft |
Source: | ||
| 5/20/2024 | Listing removed | -- |
Source: | ||
| 5/17/2024 | Listed for sale | $289,900+74.6%$191/sqft |
Source: | ||
| 8/31/2016 | Sold | $166,000+3.8%$110/sqft |
Source: | ||
Public tax history
| Year | Property taxes | Tax assessment |
|---|---|---|
| 2025 | $3,050 +18.7% | $247,750 -0.8% |
| 2024 | $2,569 -2.3% | $249,712 +4.5% |
| 2023 | $2,629 +4.2% | $238,857 -2.1% |
Find assessor info on the county website
Neighborhood: 55432
Nearby schools
GreatSchools rating
- 2/10Park Terrace Elementary SchoolGrades: PK-4Distance: 0.3 mi
- 4/10Westwood Middle SchoolGrades: 5-8Distance: 1.7 mi
- 5/10Spring Lake Park Senior High SchoolGrades: 9-12Distance: 0.7 mi
Get a cash offer in 3 minutes
Find out how much your home could sell for in as little as 3 minutes with a no-obligation cash offer.
Estimated market value$316,900
Get a cash offer in 3 minutes
Find out how much your home could sell for in as little as 3 minutes with a no-obligation cash offer.
Estimated market value
$316,900

