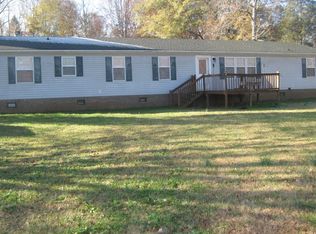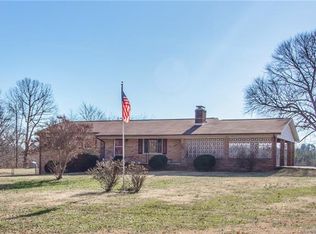Full brick home near Lake Norman, on paved road. Large fenced in back yard. Bathroom has granite counters and a footed tub, tile floor. Beautiful hardwoods in the living room. The kitchen is spacious with lots of natural light, tile floor. The sunroom is heated with electric baseboard that is plugged to 110 outlet. The basement is not included in the HLA but it is HEATED and has a wood burning stove. The roof and HVAC are new in 2013. Lake Norman public boat launch approx 1 mile!
This property is off market, which means it's not currently listed for sale or rent on Zillow. This may be different from what's available on other websites or public sources.


