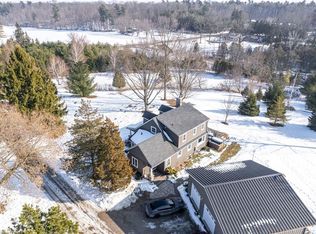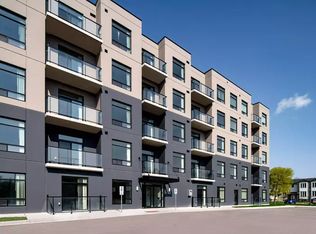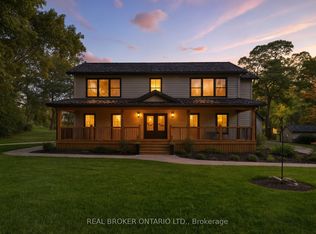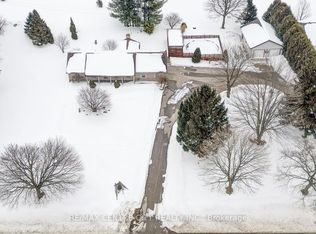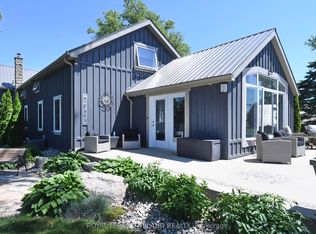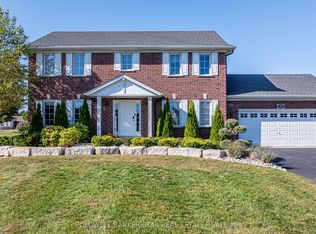Welcome to peaceful country living on a serene and beautifully treed 1.3 acre mature lot. This meticulously maintained custom home offers space, comfort, and versatality that is perfect for families, multi-generational living, and those who crave nature right outside their door. The main living area is warm and inviting, featuring soaring cathedral ceilings and a cozy gas fireplace, creating the ideal gathering space. With five bedrooms total, the layout is thoughtfully designed to include a main floor primary bedroom and a fully finished lower level two bedroom in-law suite offering privacy and flexibility for extended family or guests. Additional highlights include main floor laundry, a 2 car garage attached plus a 2 car detached garage, and a heated in-ground pool perfect for summer entertaining and relaxing in your own backyard oasis. Outdoor enthusiasts will love the lifestyle this property offers. Walking trails and scenic ponds are just steps away making daily walks, family adventures, and peaceful moments in nature effortless. This is truly a nature lover's dream, blending tranquil country living with space for the whole family to enjoy. A rare opportunity to own a private retreat that feels like home the moment you arrive. - Fiber high speed internet currently at the road and will be brought in to the house in the Spring.
For sale
C$1,400,000
8037 Springwater Rd, Central Elgin, ON N5H 2R4
5beds
4baths
Single Family Residence
Built in ----
1.46 Acres Lot
$-- Zestimate®
C$--/sqft
C$-- HOA
What's special
Soaring cathedral ceilingsCozy gas fireplaceFive bedrooms totalMain floor primary bedroomMain floor laundryBackyard oasis
- 70 days |
- 49 |
- 2 |
Zillow last checked: 8 hours ago
Listing updated: February 06, 2026 at 07:18am
Listed by:
COLDWELL BANKER STAR REAL ESTATE
Source: TRREB,MLS®#: X12633086 Originating MLS®#: London and St. Thomas Association of REALTORS
Originating MLS®#: London and St. Thomas Association of REALTORS
Facts & features
Interior
Bedrooms & bathrooms
- Bedrooms: 5
- Bathrooms: 4
Primary bedroom
- Level: Main
- Dimensions: 3.66 x 2.32
Bedroom
- Level: Second
- Dimensions: 4.05 x 5.3
Bedroom
- Level: Lower
- Dimensions: 4.13 x 4.02
Bedroom
- Level: Second
- Dimensions: 3.57 x 4.24
Bedroom
- Level: Lower
- Dimensions: 4.13 x 3.18
Bathroom
- Level: Lower
- Dimensions: 2.07 x 3.11
Bathroom
- Level: Second
- Dimensions: 3.75 x 2.56
Bathroom
- Level: Main
- Dimensions: 2.68 x 2.87
Bathroom
- Level: Main
- Dimensions: 4.48 x 2.1
Dining room
- Level: Main
- Dimensions: 4.54 x 2.19
Family room
- Level: Lower
- Dimensions: 8.11 x 5.09
Foyer
- Level: Main
- Dimensions: 12 x 7.6
Kitchen
- Level: Main
- Dimensions: 4.54 x 5.27
Kitchen
- Level: Lower
- Dimensions: 4.33 x 7.41
Living room
- Level: Main
- Dimensions: 5.03 x 5.33
Office
- Level: Second
- Dimensions: 2.35 x 2.65
Other
- Level: Second
- Dimensions: 3.63 x 4.23
Heating
- Forced Air, Gas
Cooling
- Central Air
Appliances
- Included: Countertop Range, Instant Hot Water, Water Heater Owned
Features
- In-Law Suite, Primary Bedroom - Main Floor
- Basement: Finished,Full
- Has fireplace: Yes
- Fireplace features: Natural Gas, Living Room
Interior area
- Living area range: 2500-3000 null
Video & virtual tour
Property
Parking
- Total spaces: 19
- Parking features: Private, Garage Door Opener
- Has garage: Yes
Features
- Stories: 1.5
- Patio & porch: Deck
- Exterior features: Lawn Sprinkler System, Privacy, Landscaped, Recreational Area
- Has private pool: Yes
- Pool features: In Ground, Salt Water
Lot
- Size: 1.46 Acres
- Features: Rectangular Lot
- Topography: Level,Open Space
Details
- Additional structures: Workshop
- Parcel number: 352640135
Construction
Type & style
- Home type: SingleFamily
- Property subtype: Single Family Residence
Materials
- Brick, Stone
- Foundation: Concrete
- Roof: Shingle
Utilities & green energy
- Sewer: Septic
Community & HOA
Location
- Region: Central Elgin
Financial & listing details
- Annual tax amount: C$9,039
- Date on market: 12/15/2025
COLDWELL BANKER STAR REAL ESTATE
By pressing Contact Agent, you agree that the real estate professional identified above may call/text you about your search, which may involve use of automated means and pre-recorded/artificial voices. You don't need to consent as a condition of buying any property, goods, or services. Message/data rates may apply. You also agree to our Terms of Use. Zillow does not endorse any real estate professionals. We may share information about your recent and future site activity with your agent to help them understand what you're looking for in a home.
Price history
Price history
Price history is unavailable.
Public tax history
Public tax history
Tax history is unavailable.Climate risks
Neighborhood: N5H
Nearby schools
GreatSchools rating
No schools nearby
We couldn't find any schools near this home.
