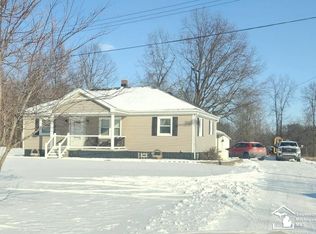Sold for $420,000
$420,000
8038 Reinhardt Rd, Carleton, MI 48117
5beds
2,750sqft
Single Family Residence
Built in 1971
4.6 Acres Lot
$429,600 Zestimate®
$153/sqft
$2,835 Estimated rent
Home value
$429,600
$365,000 - $507,000
$2,835/mo
Zestimate® history
Loading...
Owner options
Explore your selling options
What's special
Discover the perfect blend of comfort and country living in this 5-bedroom family home on 4.6 acres. Enjoy a spacious living room, a full basement ready for finishing with a fireplace, and a Generac generator for peace of mind. The first floor features three bedrooms, while two additional bedrooms are upstairs, offering plenty of space for family or guests. Step outside to a beautiful pond, a large deck for entertaining, and ample room to build a pole barn. Don't miss this opportunity to own a serene retreat with everything you need!
Zillow last checked: 8 hours ago
Listing updated: April 18, 2025 at 06:20pm
Listed by:
Jack Giarmo 734-735-3181,
Coldwell Banker Haynes R.E. in Monroe
Bought with:
Jack Giarmo, 6502388846
Coldwell Banker Haynes R.E. in Monroe
Source: MiRealSource,MLS#: 50168091 Originating MLS: Southeastern Border Association of REALTORS
Originating MLS: Southeastern Border Association of REALTORS
Facts & features
Interior
Bedrooms & bathrooms
- Bedrooms: 5
- Bathrooms: 4
- Full bathrooms: 3
- 1/2 bathrooms: 1
- Main level bathrooms: 2
- Main level bedrooms: 3
Bedroom 1
- Level: Main
- Area: 195
- Dimensions: 13 x 15
Bedroom 2
- Level: Main
- Area: 143
- Dimensions: 11 x 13
Bedroom 3
- Level: Main
- Area: 110
- Dimensions: 10 x 11
Bedroom 4
- Level: Upper
- Area: 140
- Dimensions: 10 x 14
Bedroom 5
- Level: Upper
- Area: 224
- Dimensions: 14 x 16
Bathroom 1
- Level: Main
Bathroom 2
- Level: Main
Bathroom 3
- Level: Upper
Dining room
- Level: Main
- Area: 143
- Dimensions: 11 x 13
Family room
- Level: Main
- Area: 176
- Dimensions: 11 x 16
Kitchen
- Level: Main
- Area: 156
- Dimensions: 12 x 13
Living room
- Level: Main
- Area: 143
- Dimensions: 11 x 13
Heating
- Electric
Cooling
- Window Unit(s)
Appliances
- Included: Dryer, Range/Oven, Refrigerator, Washer, Gas Water Heater
- Laundry: First Floor Laundry, Main Level
Features
- Sump Pump
- Flooring: Hardwood
- Basement: Block
- Number of fireplaces: 2
- Fireplace features: Basement, Family Room
Interior area
- Total structure area: 4,350
- Total interior livable area: 2,750 sqft
- Finished area above ground: 2,250
- Finished area below ground: 500
Property
Parking
- Total spaces: 3
- Parking features: 3 or More Spaces, Garage, Attached
- Attached garage spaces: 2
Features
- Levels: One and One Half
- Stories: 1
- Patio & porch: Deck, Porch
- Has view: Yes
- View description: Rural View
- Waterfront features: Pond
- Frontage type: Road
- Frontage length: 345
Lot
- Size: 4.60 Acres
- Dimensions: 345 x irregular
Details
- Additional structures: Shed(s)
- Parcel number: 0700600700
- Zoning description: Residential
- Special conditions: Private
Construction
Type & style
- Home type: SingleFamily
- Architectural style: Traditional
- Property subtype: Single Family Residence
Materials
- Brick, Vinyl Siding, Vinyl Trim, Wood Siding
- Foundation: Basement
Condition
- Year built: 1971
Utilities & green energy
- Sewer: Septic Tank
- Water: Private Well, Public
- Utilities for property: Cable Available, Electricity Connected, Natural Gas Connected
Community & neighborhood
Location
- Region: Carleton
- Subdivision: None
Other
Other facts
- Listing agreement: Exclusive Right To Sell
- Listing terms: Cash,Conventional,FHA,VA Loan
Price history
| Date | Event | Price |
|---|---|---|
| 6/23/2025 | Sold | $420,000$153/sqft |
Source: Public Record Report a problem | ||
| 4/18/2025 | Sold | $420,000-4.5%$153/sqft |
Source: | ||
| 3/17/2025 | Pending sale | $439,900$160/sqft |
Source: | ||
| 3/7/2025 | Listed for sale | $439,900$160/sqft |
Source: | ||
Public tax history
| Year | Property taxes | Tax assessment |
|---|---|---|
| 2025 | $2,938 +4.8% | $174,600 +6.5% |
| 2024 | $2,804 +4.3% | $164,000 +8.8% |
| 2023 | $2,689 +4% | $150,700 +7.5% |
Find assessor info on the county website
Neighborhood: 48117
Nearby schools
GreatSchools rating
- 6/10Raisinville SchoolGrades: PK-6Distance: 2.5 mi
- 5/10Monroe High SchoolGrades: 8-12Distance: 5.4 mi
- 3/10Monroe Middle SchoolGrades: 6-8Distance: 5.7 mi
Schools provided by the listing agent
- District: Monroe Public Schools
Source: MiRealSource. This data may not be complete. We recommend contacting the local school district to confirm school assignments for this home.
Get a cash offer in 3 minutes
Find out how much your home could sell for in as little as 3 minutes with a no-obligation cash offer.
Estimated market value$429,600
Get a cash offer in 3 minutes
Find out how much your home could sell for in as little as 3 minutes with a no-obligation cash offer.
Estimated market value
$429,600
