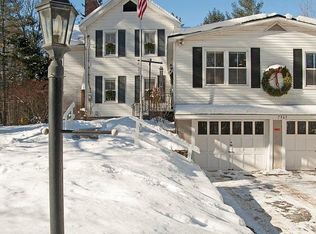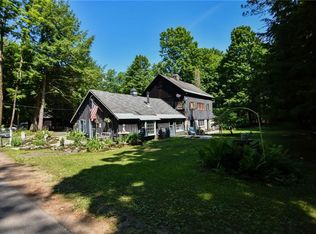Charming quality build contemporary tucked into private 4 acre setting only 10 min from city. Cathedral ceilings w/skylights. Oversized kitchen w/Island, breakfast bar & dining area. Fireplaced LR, 2 stall attached garage & multiple decks. More pictures after estate sale.
This property is off market, which means it's not currently listed for sale or rent on Zillow. This may be different from what's available on other websites or public sources.

