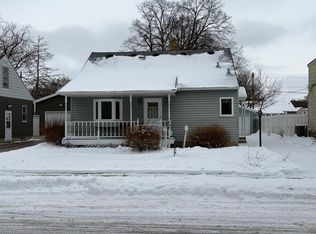Closed
$279,000
804 13th Ave NE, Rochester, MN 55906
4beds
2,526sqft
Single Family Residence
Built in 1949
5,662.8 Square Feet Lot
$282,500 Zestimate®
$110/sqft
$2,144 Estimated rent
Home value
$282,500
$260,000 - $308,000
$2,144/mo
Zestimate® history
Loading...
Owner options
Explore your selling options
What's special
This charming 4-bedroom, 2-bathroom home offers three generous levels of living space for your family to spread out and enjoy. You'll love being just a short stroll from both the natural beauty of Quarry Hill and the recreational opportunities at Silver Lake.
Step inside and discover a home that's been thoughtfully maintained and updated. The recent improvements include a new furnace, air conditioning system, and sump pump – giving you peace of mind while you focus on making this house your own.
Outdoor enthusiasts will appreciate how easy it is to connect with nature when living here. Whether it's a morning jog around Silver Lake or weekend explorations at Quarry Hill's nature center and trails, you'll have amazing recreational options practically at your doorstep.
The spacious garage provides ample room for vehicles and storage, perfect for Minnesota's changing seasons. Inside, the three levels offer versatile spaces that can adapt to your lifestyle – perhaps a home office, playroom, or cozy den for movie nights?
This neighborhood strikes that perfect balance – close enough to enjoy Rochester's amenities but positioned in a peaceful residential setting where you can truly relax after a busy day.
Zillow last checked: 8 hours ago
Listing updated: May 21, 2025 at 06:34am
Listed by:
Kristina Wheeler 612-505-2860,
Keller Williams Premier Realty
Bought with:
Keller Williams Premier Realty
Source: NorthstarMLS as distributed by MLS GRID,MLS#: 6700901
Facts & features
Interior
Bedrooms & bathrooms
- Bedrooms: 4
- Bathrooms: 2
- Full bathrooms: 1
- 3/4 bathrooms: 1
Bedroom 1
- Level: Main
Bedroom 2
- Level: Upper
Bedroom 3
- Level: Upper
Bedroom 4
- Level: Upper
Bathroom
- Level: Main
Bathroom
- Level: Lower
Den
- Level: Lower
Other
- Level: Lower
Kitchen
- Level: Main
Living room
- Level: Main
Heating
- Forced Air
Cooling
- Central Air
Appliances
- Included: Dishwasher, Disposal, Dryer, Microwave, Range, Refrigerator, Stainless Steel Appliance(s), Washer
Features
- Basement: Finished,Full,Sump Pump
- Has fireplace: No
Interior area
- Total structure area: 2,526
- Total interior livable area: 2,526 sqft
- Finished area above ground: 1,664
- Finished area below ground: 580
Property
Parking
- Total spaces: 2
- Parking features: Detached, Concrete
- Garage spaces: 2
Accessibility
- Accessibility features: None
Features
- Levels: One and One Half
- Stories: 1
- Fencing: Chain Link,Wood
Lot
- Size: 5,662 sqft
- Dimensions: 50 x 115
Details
- Foundation area: 862
- Parcel number: 743613014554
- Zoning description: Residential-Single Family
Construction
Type & style
- Home type: SingleFamily
- Property subtype: Single Family Residence
Materials
- Vinyl Siding
- Foundation: Brick/Mortar
- Roof: Asphalt
Condition
- Age of Property: 76
- New construction: No
- Year built: 1949
Utilities & green energy
- Electric: Circuit Breakers
- Gas: Natural Gas
- Sewer: City Sewer/Connected
- Water: City Water/Connected
Community & neighborhood
Location
- Region: Rochester
- Subdivision: Mohn & Hodge Sub
HOA & financial
HOA
- Has HOA: No
Price history
| Date | Event | Price |
|---|---|---|
| 5/20/2025 | Sold | $279,000$110/sqft |
Source: | ||
| 4/19/2025 | Pending sale | $279,000$110/sqft |
Source: | ||
| 4/17/2025 | Price change | $279,000-3.5%$110/sqft |
Source: | ||
| 4/11/2025 | Listed for sale | $289,000+48.2%$114/sqft |
Source: | ||
| 5/11/2018 | Sold | $195,000+2.7%$77/sqft |
Source: | ||
Public tax history
Tax history is unavailable.
Find assessor info on the county website
Neighborhood: 55906
Nearby schools
GreatSchools rating
- 7/10Jefferson Elementary SchoolGrades: PK-5Distance: 0.3 mi
- 4/10Kellogg Middle SchoolGrades: 6-8Distance: 0.8 mi
- 8/10Century Senior High SchoolGrades: 8-12Distance: 1.6 mi
Schools provided by the listing agent
- Elementary: Jefferson
- Middle: Kellogg
- High: Century
Source: NorthstarMLS as distributed by MLS GRID. This data may not be complete. We recommend contacting the local school district to confirm school assignments for this home.
Get a cash offer in 3 minutes
Find out how much your home could sell for in as little as 3 minutes with a no-obligation cash offer.
Estimated market value
$282,500
