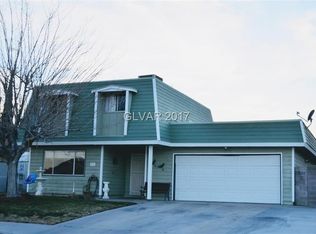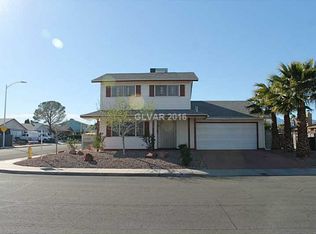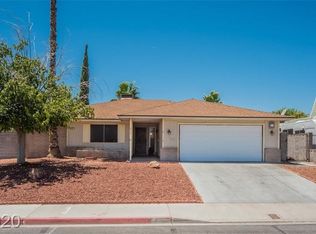power bill is approx $15 per month all year. Appraisal at $310k, RV Parking, Paid for Solar Panels, Solar heated 10' deep pool with diving board, New HVAC, covered patio. Corner lot with RV Parking, All New stainless steel appliances, wood burning fireplace, new granite throughout with new soft closing cabinets, three of the four bedrooms have walk in closets, All New dual pane windows throughout...
This property is off market, which means it's not currently listed for sale or rent on Zillow. This may be different from what's available on other websites or public sources.


