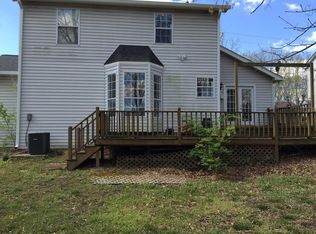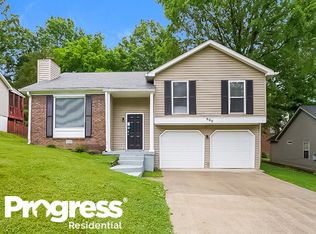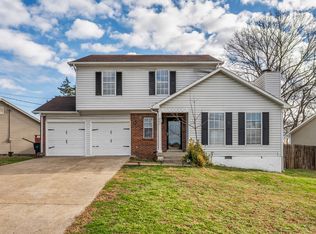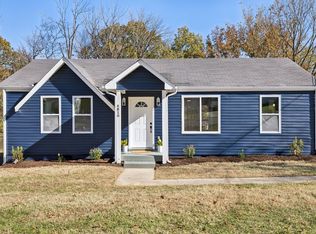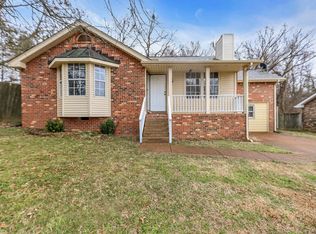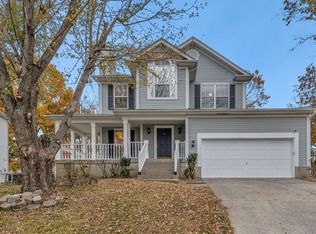Welcome to 804 Bishopsgate, your future home offers 3 bedrooms, 2 full baths, 1 car garage, Big Driveway, backyard patio and amazing deck on a good-sized lot, Remodeled Kitchen Including Painted Cabinets and New Granite Countertop, New Light Fixtures, New Faucets, New LVP Flooring Throughout the Whole House, Fresh Paint and More
Under contract - showing
$349,900
804 Bishopsgate Rd, Antioch, TN 37013
3beds
1,446sqft
Est.:
Single Family Residence, Residential
Built in 1986
0.28 Acres Lot
$-- Zestimate®
$242/sqft
$5/mo HOA
What's special
New granite countertopBig drivewayFresh paintBackyard patioGood-sized lotRemodeled kitchenAmazing deck
- 22 days |
- 1,557 |
- 124 |
Zillow last checked: 8 hours ago
Listing updated: February 16, 2026 at 08:44pm
Listing Provided by:
Marina Nader Hakeim 615-585-8168,
Majesty Realty 615-243-9139
Source: RealTracs MLS as distributed by MLS GRID,MLS#: 3122142
Facts & features
Interior
Bedrooms & bathrooms
- Bedrooms: 3
- Bathrooms: 2
- Full bathrooms: 2
- Main level bedrooms: 3
Bedroom 1
- Area: 132 Square Feet
- Dimensions: 11x12
Bedroom 2
- Area: 120 Square Feet
- Dimensions: 10x12
Bedroom 3
- Features: Bath
- Level: Bath
- Area: 180 Square Feet
- Dimensions: 12x15
Kitchen
- Area: 91 Square Feet
- Dimensions: 7x13
Living room
- Area: 224 Square Feet
- Dimensions: 14x16
Heating
- Central, Natural Gas
Cooling
- Central Air, Electric
Appliances
- Included: Electric Oven, Electric Range, Dishwasher, Disposal, Microwave, Refrigerator, Stainless Steel Appliance(s)
Features
- Ceiling Fan(s), Extra Closets, High Ceilings
- Flooring: Laminate
- Basement: Crawl Space
- Number of fireplaces: 1
- Fireplace features: Gas
Interior area
- Total structure area: 1,446
- Total interior livable area: 1,446 sqft
- Finished area above ground: 1,446
Property
Parking
- Total spaces: 1
- Parking features: Garage Faces Front, Concrete, Driveway
- Attached garage spaces: 1
- Has uncovered spaces: Yes
Features
- Levels: One
- Stories: 1
- Patio & porch: Deck, Patio
- Fencing: Back Yard
Lot
- Size: 0.28 Acres
- Dimensions: 63 x 176
Details
- Additional structures: Storage
- Parcel number: 149020B07400CO
- Special conditions: Standard
- Other equipment: Air Purifier
Construction
Type & style
- Home type: SingleFamily
- Property subtype: Single Family Residence, Residential
Materials
- Brick, Vinyl Siding
- Roof: Shingle
Condition
- New construction: No
- Year built: 1986
Utilities & green energy
- Sewer: Public Sewer
- Water: Public
- Utilities for property: Electricity Available, Natural Gas Available, Water Available
Community & HOA
Community
- Subdivision: Piccadilly Square
HOA
- Has HOA: Yes
- HOA fee: $62 annually
Location
- Region: Antioch
Financial & listing details
- Price per square foot: $242/sqft
- Tax assessed value: $310,900
- Annual tax amount: $2,411
- Date on market: 2/5/2026
- Electric utility on property: Yes
Estimated market value
Not available
Estimated sales range
Not available
Not available
Price history
Price history
| Date | Event | Price |
|---|---|---|
| 2/17/2026 | Contingent | $349,900$242/sqft |
Source: | ||
| 2/5/2026 | Listed for sale | $349,900+52.1%$242/sqft |
Source: | ||
| 10/8/2025 | Sold | $230,000-29.2%$159/sqft |
Source: | ||
| 9/25/2025 | Pending sale | $325,000$225/sqft |
Source: | ||
| 9/11/2025 | Listed for sale | $325,000-3%$225/sqft |
Source: | ||
| 8/26/2025 | Contingent | $335,000$232/sqft |
Source: | ||
| 8/16/2025 | Listed for sale | $335,000+235.3%$232/sqft |
Source: | ||
| 6/6/2002 | Sold | $99,900+50.5%$69/sqft |
Source: Public Record Report a problem | ||
| 4/25/2002 | Sold | $66,374-30.9%$46/sqft |
Source: Public Record Report a problem | ||
| 2/5/1997 | Sold | $96,000+8.5%$66/sqft |
Source: Public Record Report a problem | ||
| 11/10/1994 | Sold | $88,500$61/sqft |
Source: Public Record Report a problem | ||
Public tax history
Public tax history
| Year | Property taxes | Tax assessment |
|---|---|---|
| 2025 | -- | $77,725 +45.1% |
| 2024 | $1,743 | $53,550 |
| 2023 | $1,743 | $53,550 |
| 2022 | $1,743 -1% | $53,550 |
| 2021 | $1,761 +5.9% | $53,550 +35.9% |
| 2020 | $1,663 +33.8% | $39,400 |
| 2019 | $1,243 | $39,400 |
| 2018 | $1,243 | $39,400 |
| 2017 | $1,243 | $39,400 +40.6% |
| 2016 | $1,243 -1.8% | $28,025 |
| 2015 | $1,266 | $28,025 |
| 2014 | $1,266 | $28,025 |
| 2013 | -- | $28,025 -7.4% |
| 2012 | -- | $30,250 |
| 2011 | -- | $30,250 |
| 2010 | -- | $30,250 |
| 2009 | -- | $30,250 +2.4% |
| 2008 | -- | $29,550 |
| 2007 | -- | $29,550 |
| 2006 | -- | -- |
| 2005 | -- | -- |
| 2004 | -- | -- |
| 2003 | -- | -- |
| 2002 | -- | -- |
| 2001 | -- | -- |
| 2000 | -- | -- |
Find assessor info on the county website
BuyAbility℠ payment
Est. payment
$1,805/mo
Principal & interest
$1640
Property taxes
$160
HOA Fees
$5
Climate risks
Neighborhood: Piccadilly Square
Nearby schools
GreatSchools rating
- 4/10Apollo Middle SchoolGrades: 5-8Distance: 1 mi
- 3/10Antioch High SchoolGrades: 9-12Distance: 4.1 mi
- 5/10Una Elementary SchoolGrades: PK-5Distance: 1.1 mi
Schools provided by the listing agent
- Elementary: Una Elementary
- Middle: Margaret Allen Montessori Magnet School
- High: Antioch High School
Source: RealTracs MLS as distributed by MLS GRID. This data may not be complete. We recommend contacting the local school district to confirm school assignments for this home.
