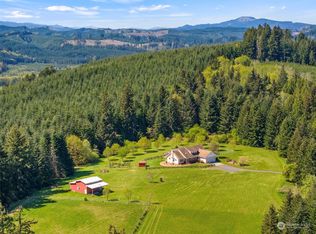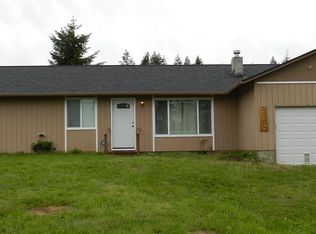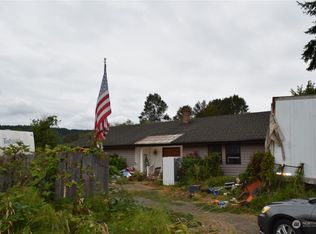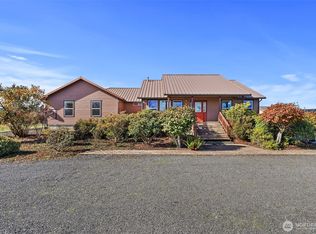Sold
Listed by:
Melissa R. Wallace,
Windermere Centralia
Bought with: Professional Realty Svcs Int'l
$675,000
804 Ceres Hill Road, Chehalis, WA 98532
3beds
1,963sqft
Single Family Residence
Built in 1904
5 Acres Lot
$673,200 Zestimate®
$344/sqft
$2,379 Estimated rent
Home value
$673,200
$586,000 - $774,000
$2,379/mo
Zestimate® history
Loading...
Owner options
Explore your selling options
What's special
Charming Adna Craftsman captures your heart & served as the Ceres Hill Schoolhouse until 1936. Home features 3Bd, Office & 1.5Bth. You will love the new composite deck & swim spa to relax & gaze at stars or wildlife & beauty of your 5 Acres. Chef's kitchen w/gas stove, island, quartz counters, pantry & all appliances stay. Updated laminate flooring, 40 yr roof, heat pump & wired for generator. Spacious living room w/new pellet stove. 48x46 Shop w/4 car parking, woodworking shop, canning kitchen & walk-in cooler. 13GPM Well. Starlink high speed internet. 36x32 shop for tractor & implements Park-like grounds w/pond, greenhouse, hobbit house, fenced yard, garden & orchard. Halfway between Seattle & Portland & 15 minutes from Shopping & I-5.
Zillow last checked: 8 hours ago
Listing updated: September 01, 2025 at 04:04am
Listed by:
Melissa R. Wallace,
Windermere Centralia
Bought with:
Drew Popson
Professional Realty Svcs Int'l
Source: NWMLS,MLS#: 2392436
Facts & features
Interior
Bedrooms & bathrooms
- Bedrooms: 3
- Bathrooms: 2
- 3/4 bathrooms: 1
- 1/2 bathrooms: 1
- Main level bathrooms: 2
Bathroom three quarter
- Level: Main
Other
- Level: Main
Den office
- Level: Main
Dining room
- Level: Main
Entry hall
- Level: Main
Kitchen with eating space
- Level: Main
Living room
- Level: Main
Utility room
- Level: Main
Heating
- Fireplace, Forced Air, Heat Pump, Electric, Pellet, Propane
Cooling
- Forced Air, Heat Pump
Appliances
- Included: Dishwasher(s), Dryer(s), Microwave(s), Refrigerator(s), Stove(s)/Range(s), Washer(s), Water Heater: electric, Water Heater Location: front closet by half bath
Features
- Ceiling Fan(s), Dining Room
- Flooring: Laminate
- Windows: Double Pane/Storm Window
- Basement: None
- Number of fireplaces: 1
- Fireplace features: Pellet Stove, Main Level: 1, Fireplace
Interior area
- Total structure area: 1,963
- Total interior livable area: 1,963 sqft
Property
Parking
- Total spaces: 4
- Parking features: Detached Garage, RV Parking
- Garage spaces: 4
Features
- Levels: Two
- Stories: 2
- Entry location: Main
- Patio & porch: Ceiling Fan(s), Double Pane/Storm Window, Dining Room, Fireplace, Hot Tub/Spa, Water Heater, Wired for Generator
- Has spa: Yes
- Spa features: Indoor
- Has view: Yes
- View description: Territorial
Lot
- Size: 5 Acres
- Features: Open Lot, Secluded, Cable TV, Deck, Fenced-Fully, High Speed Internet, Hot Tub/Spa, Outbuildings, Propane, RV Parking, Shop
- Topography: Level
- Residential vegetation: Fruit Trees, Garden Space
Details
- Parcel number: 01
- Zoning description: Jurisdiction: County
- Special conditions: Standard
- Other equipment: Wired for Generator
Construction
Type & style
- Home type: SingleFamily
- Architectural style: Craftsman
- Property subtype: Single Family Residence
Materials
- Cement Planked, Metal/Vinyl, Wood Siding, Cement Plank
- Foundation: Block
- Roof: Composition
Condition
- Good
- Year built: 1904
- Major remodel year: 1956
Utilities & green energy
- Electric: Company: PUD
- Sewer: Septic Tank, Company: Septic
- Water: Individual Well, Company: private well
- Utilities for property: Dish, Starlink
Community & neighborhood
Location
- Region: Chehalis
- Subdivision: Adna
HOA & financial
HOA
- Association phone: 360-880-0626
Other
Other facts
- Listing terms: Cash Out,Conventional,FHA,State Bond,VA Loan
- Cumulative days on market: 10 days
Price history
| Date | Event | Price |
|---|---|---|
| 8/1/2025 | Sold | $675,000-2.9%$344/sqft |
Source: | ||
| 6/23/2025 | Pending sale | $695,000$354/sqft |
Source: | ||
| 6/13/2025 | Listed for sale | $695,000+56.2%$354/sqft |
Source: | ||
| 8/3/2018 | Sold | $445,000$227/sqft |
Source: | ||
| 6/14/2018 | Pending sale | $445,000$227/sqft |
Source: CENTURY 21 Lund, Realtors #1306368 Report a problem | ||
Public tax history
| Year | Property taxes | Tax assessment |
|---|---|---|
| 2024 | $2,852 +14.3% | $443,700 +13.7% |
| 2023 | $2,495 -3.4% | $390,200 +21.2% |
| 2021 | $2,583 -3.2% | $321,900 +7.4% |
Find assessor info on the county website
Neighborhood: 98532
Nearby schools
GreatSchools rating
- 8/10Boistfort Elementary SchoolGrades: PK-8Distance: 4.6 mi
Get pre-qualified for a loan
At Zillow Home Loans, we can pre-qualify you in as little as 5 minutes with no impact to your credit score.An equal housing lender. NMLS #10287.



