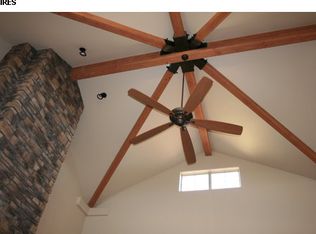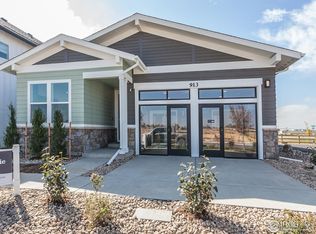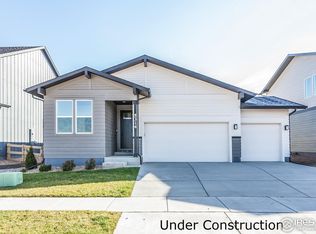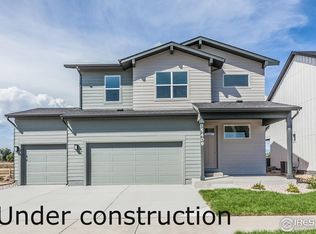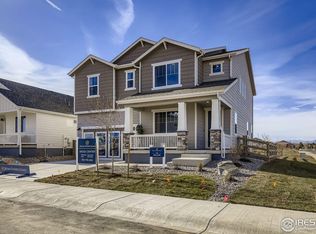804 Chatter Rd, Windsor, CO 80550
What's special
- 144 days |
- 303 |
- 18 |
Zillow last checked: 8 hours ago
Listing updated: January 30, 2026 at 01:52pm
Kendall Pashak 9702263990,
RE/MAX Alliance-FTC South
Travel times
Schedule tour
Select your preferred tour type — either in-person or real-time video tour — then discuss available options with the builder representative you're connected with.
Facts & features
Interior
Bedrooms & bathrooms
- Bedrooms: 4
- Bathrooms: 3
- Full bathrooms: 1
- 3/4 bathrooms: 1
- 1/2 bathrooms: 1
- Main level bathrooms: 1
Rooms
- Room types: Loft
Primary bedroom
- Description: Carpet
- Features: 3/4 Primary Bath
- Level: Upper
- Area: 196 Square Feet
- Dimensions: 14 x 14
Bedroom 2
- Description: Carpet
- Level: Upper
- Area: 130 Square Feet
- Dimensions: 10 x 13
Bedroom 3
- Description: Carpet
- Level: Upper
- Area: 121 Square Feet
- Dimensions: 11 x 11
Bedroom 4
- Description: Carpet
- Level: Upper
- Area: 132 Square Feet
- Dimensions: 12 x 11
Dining room
- Description: Vinyl
- Level: Main
- Area: 176 Square Feet
- Dimensions: 11 x 16
Kitchen
- Description: Vinyl
- Level: Main
- Area: 128 Square Feet
- Dimensions: 8 x 16
Laundry
- Description: Vinyl
- Level: Upper
- Area: 42 Square Feet
- Dimensions: 6 x 7
Living room
- Description: Vinyl
- Level: Main
- Area: 306 Square Feet
- Dimensions: 17 x 18
Study
- Description: Vinyl
- Level: Main
- Area: 80 Square Feet
- Dimensions: 10 x 8
Heating
- Forced Air
Cooling
- Central Air
Appliances
- Included: Electric Range, Double Oven, Dishwasher, Microwave
- Laundry: Washer/Dryer Hookup
Features
- Eat-in Kitchen, Cathedral Ceiling(s), Open Floorplan, Pantry, Walk-In Closet(s), Kitchen Island
- Basement: Unfinished,Rough-in for Radon
Interior area
- Total structure area: 3,630
- Total interior livable area: 3,630 sqft
- Finished area above ground: 2,667
- Finished area below ground: 963
Property
Parking
- Total spaces: 3
- Parking features: Attached
- Attached garage spaces: 3
- Details: Attached
Features
- Levels: Two
- Stories: 2
- Patio & porch: Patio
Lot
- Size: 7,900 Square Feet
Details
- Parcel number: R8988446
- Zoning: Res
- Special conditions: Builder
Construction
Type & style
- Home type: SingleFamily
- Property subtype: Single Family Residence
Materials
- Frame
- Roof: Composition
Condition
- New construction: Yes
- Year built: 2025
Details
- Builder model: Twain
- Builder name: Hartford Homes LLC
Utilities & green energy
- Sewer: Public Sewer
- Water: City
- Utilities for property: Electricity Available
Community & HOA
Community
- Features: Pool, Park, Trail(s)
- Security: Fire Alarm
- Subdivision: Prairie Song Story Collection - Single Family Homes
HOA
- Has HOA: No
- Services included: Common Amenities, Management
Location
- Region: Windsor
Financial & listing details
- Price per square foot: $211/sqft
- Date on market: 10/6/2025
- Listing terms: Cash,Conventional,FHA,VA Loan,1031 Exchange
- Electric utility on property: Yes
About the community
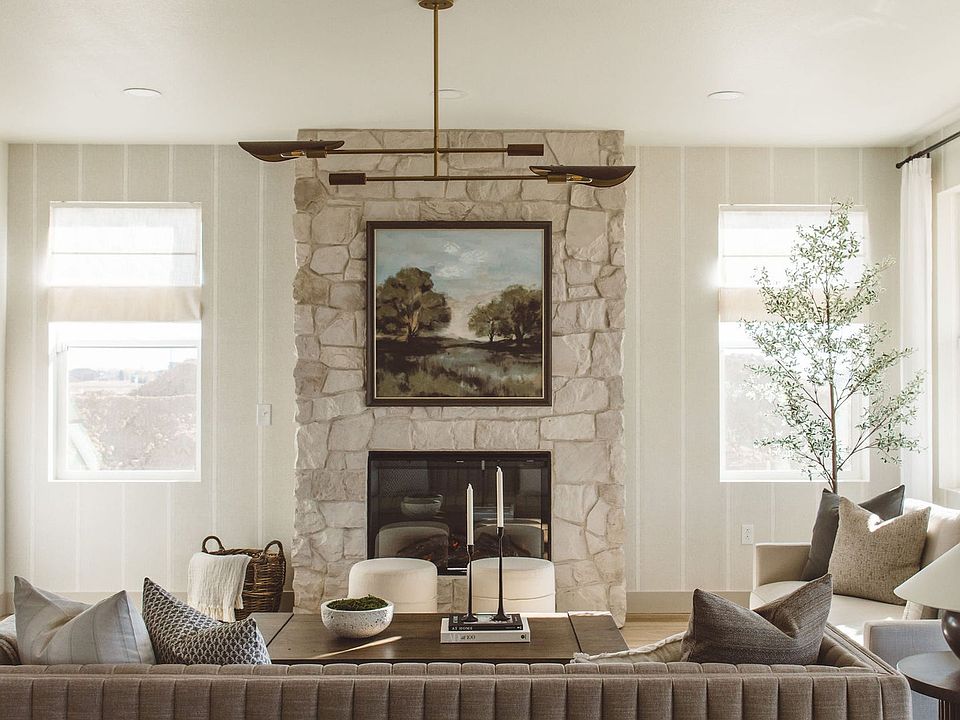
Source: Hartford Homes
9 homes in this community
Available homes
| Listing | Price | Bed / bath | Status |
|---|---|---|---|
Current home: 804 Chatter Rd | $765,440 | 4 bed / 3 bath | Available |
| 754 Trumpet Ct | $667,250 | 3 bed / 3 bath | Available |
| 792 Chatter Rd | $690,330 | 4 bed / 3 bath | Available |
| 768 Chatter Rd | $696,510 | 4 bed / 4 bath | Available |
| 774 Trumpet Ct | $699,575 | 4 bed / 3 bath | Available |
| 764 Trumpet Ct | $699,750 | 4 bed / 3 bath | Available |
| 780 Chatter Rd | $700,175 | 3 bed / 3 bath | Available June 2026 |
| 744 Trumpet Ln | $696,085 | 4 bed / 3 bath | Available July 2026 |
| 734 Trumpet Ct | $659,595 | 3 bed / 3 bath | Available August 2026 |
Source: Hartford Homes
Contact builder

By pressing Contact builder, you agree that Zillow Group and other real estate professionals may call/text you about your inquiry, which may involve use of automated means and prerecorded/artificial voices and applies even if you are registered on a national or state Do Not Call list. You don't need to consent as a condition of buying any property, goods, or services. Message/data rates may apply. You also agree to our Terms of Use.
Learn how to advertise your homesEstimated market value
$764,700
$726,000 - $803,000
$3,352/mo
Price history
| Date | Event | Price |
|---|---|---|
| 1/30/2026 | Price change | $765,440-0.2%$211/sqft |
Source: | ||
| 12/22/2025 | Price change | $766,790+0%$211/sqft |
Source: | ||
| 12/1/2025 | Price change | $766,585+0.5%$211/sqft |
Source: | ||
| 10/9/2025 | Listed for sale | $763,085$210/sqft |
Source: | ||
Public tax history
Monthly payment
Neighborhood: 80550
Nearby schools
GreatSchools rating
- 5/10High Plains SchoolGrades: PK-8Distance: 4.1 mi
- 7/10Mountain View High SchoolGrades: 9-12Distance: 4.9 mi
Schools provided by the MLS
- Elementary: Grandview
- Middle: Ridgeline
- High: Windsor
Source: IRES. This data may not be complete. We recommend contacting the local school district to confirm school assignments for this home.
