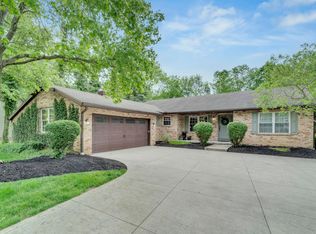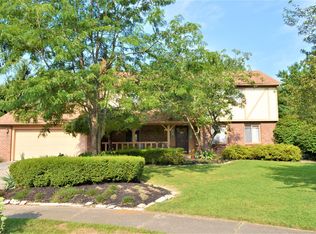Sold for $451,500 on 10/10/25
$451,500
804 Cherry Bottom Rd, Columbus, OH 43230
3beds
2,887sqft
Single Family Residence
Built in 1984
0.33 Acres Lot
$451,200 Zestimate®
$156/sqft
$2,923 Estimated rent
Home value
$451,200
$429,000 - $474,000
$2,923/mo
Zestimate® history
Loading...
Owner options
Explore your selling options
What's special
Step inside this stunning 2,887 sq. ft. home and fall in love! Featuring 3 bedrooms, 2.5 baths, and updates throughout, this beauty blends timeless character with today's must-haves. The heart of the home is the kitchen—granite counters, tile floor, and loads of cabinet space, huge island—opening to a bright dining area. Hardwood floors flow through the first floor, leading to a fabulous den/office and a sun-filled 3-seasons room you'll never want to leave. The owner's suite is a true retreat with a luxuriously updated ensuite bath. The upstairs also offers two additional spacious bedrooms and a full bath, perfect for family or guests. The partially finished basement with a bar area is ready for game days and gatherings. Outside, enjoy a large deck, fenced backyard, and plenty of room to entertain. From its classic Cape Cod style to its modern updates, this home has it all style, space, and location.
Zillow last checked: 8 hours ago
Listing updated: October 10, 2025 at 09:20am
Listed by:
Rob Matney 614-207-2799,
Howard Hanna Real Estate Svcs
Bought with:
Beth A Hennick, 439043
Howard Hanna Real Estate Svcs
Source: Columbus and Central Ohio Regional MLS ,MLS#: 225030775
Facts & features
Interior
Bedrooms & bathrooms
- Bedrooms: 3
- Bathrooms: 3
- Full bathrooms: 2
- 1/2 bathrooms: 1
Heating
- Forced Air
Cooling
- Central Air
Features
- Flooring: Wood, Carpet, Vinyl
- Windows: Insulated Windows
- Basement: Partial
- Number of fireplaces: 1
- Fireplace features: One, Gas Log
- Common walls with other units/homes: No Common Walls
Interior area
- Total structure area: 2,487
- Total interior livable area: 2,887 sqft
Property
Parking
- Total spaces: 2
- Parking features: Garage Door Opener, Attached
- Attached garage spaces: 2
Features
- Levels: Two
- Patio & porch: Porch, Patio
- Fencing: Fenced
Lot
- Size: 0.33 Acres
Details
- Parcel number: 025004676
- Special conditions: Standard
Construction
Type & style
- Home type: SingleFamily
- Architectural style: Cape Cod
- Property subtype: Single Family Residence
Materials
- Foundation: Block
Condition
- New construction: No
- Year built: 1984
Utilities & green energy
- Sewer: Public Sewer
- Water: Public
Community & neighborhood
Location
- Region: Columbus
Other
Other facts
- Listing terms: VA Loan,FHA,Conventional
Price history
| Date | Event | Price |
|---|---|---|
| 10/10/2025 | Sold | $451,500+2.8%$156/sqft |
Source: | ||
| 8/18/2025 | Contingent | $439,000$152/sqft |
Source: | ||
| 8/18/2025 | Listed for sale | $439,000+150.9%$152/sqft |
Source: | ||
| 3/27/1995 | Sold | $175,000$61/sqft |
Source: Public Record Report a problem | ||
Public tax history
| Year | Property taxes | Tax assessment |
|---|---|---|
| 2024 | $7,998 +1.3% | $135,770 |
| 2023 | $7,898 -7.9% | $135,770 +18.3% |
| 2022 | $8,574 +3.4% | $114,810 |
Find assessor info on the county website
Neighborhood: 43230
Nearby schools
GreatSchools rating
- 6/10Jefferson Elementary SchoolGrades: K-5Distance: 1.2 mi
- 8/10Gahanna East Middle SchoolGrades: 6-9Distance: 1 mi
- 4/10Lincoln High SchoolGrades: 9-12Distance: 1.7 mi
Get a cash offer in 3 minutes
Find out how much your home could sell for in as little as 3 minutes with a no-obligation cash offer.
Estimated market value
$451,200
Get a cash offer in 3 minutes
Find out how much your home could sell for in as little as 3 minutes with a no-obligation cash offer.
Estimated market value
$451,200

