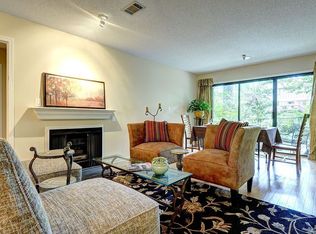Closed
$1,180,000
804 Clairemont Ave, Decatur, GA 30030
4beds
3,776sqft
Single Family Residence, Residential
Built in 1926
0.4 Acres Lot
$1,482,900 Zestimate®
$313/sqft
$4,091 Estimated rent
Home value
$1,482,900
$1.33M - $1.66M
$4,091/mo
Zestimate® history
Loading...
Owner options
Explore your selling options
What's special
Experience the charm of downtown Decatur in this completely renovated home, meticulously redesigned to blend classic elegance with modern comforts. Boasting 10-foot ceilings, the home welcomes you to a spacious living room with a fireplace and a side screened porch. Adjacent, the formal dining room sets the stage for memorable gatherings. A separate family room features French doors that not only add a touch of sophistication but also flood the space with sunlight, highlighting the exquisite custom built-ins. Culinary enthusiasts will appreciate the expansive kitchen adorned with a marble backsplash, complemented by a convenient butler's pantry and a keeping area or breakfast room that seamlessly transitions into a bespoke mudroom. The main level also hosts a spacious guest bedroom, ensuring privacy and comfort for visitors. Ascend the staircase to discover three additional bedrooms, including a primary suite that exudes luxury with its vaulted ceilings, dual walk-in closets, and dedicated laundry space. Merging timeless elegance with contemporary conveniences, this residence offers a turnkey living experience in one of Decatur's most coveted historic neighborhoods.
Zillow last checked: 8 hours ago
Listing updated: March 19, 2024 at 02:10pm
Listing Provided by:
Natalie Gregory,
Compass
Bought with:
Timothy Cox, 259810
Keller Williams Realty Metro Atlanta
Source: FMLS GA,MLS#: 7318811
Facts & features
Interior
Bedrooms & bathrooms
- Bedrooms: 4
- Bathrooms: 3
- Full bathrooms: 3
- Main level bathrooms: 1
- Main level bedrooms: 1
Primary bedroom
- Features: Oversized Master
- Level: Oversized Master
Bedroom
- Features: Oversized Master
Primary bathroom
- Features: Double Vanity, Soaking Tub, Separate Tub/Shower, Vaulted Ceiling(s)
Dining room
- Features: Butlers Pantry, Separate Dining Room
Kitchen
- Features: Breakfast Bar, Breakfast Room, Cabinets White, Stone Counters, Eat-in Kitchen, Kitchen Island, Pantry Walk-In
Heating
- Natural Gas
Cooling
- Central Air
Appliances
- Included: Trash Compactor, Double Oven, Dishwasher, Disposal, Refrigerator, Gas Range, Microwave, Self Cleaning Oven
- Laundry: Laundry Room, Upper Level
Features
- High Ceilings 10 ft Main, High Ceilings 10 ft Upper, Bookcases, Double Vanity
- Flooring: Hardwood
- Windows: Double Pane Windows, Insulated Windows
- Basement: Driveway Access,Interior Entry,Unfinished
- Number of fireplaces: 1
- Fireplace features: Family Room
- Common walls with other units/homes: No Common Walls
Interior area
- Total structure area: 3,776
- Total interior livable area: 3,776 sqft
- Finished area above ground: 3,776
- Finished area below ground: 0
Property
Parking
- Total spaces: 4
- Parking features: Driveway
- Has uncovered spaces: Yes
Accessibility
- Accessibility features: None
Features
- Levels: Two
- Stories: 2
- Patio & porch: Covered, Deck, Enclosed, Side Porch
- Exterior features: Permeable Paving
- Pool features: None
- Spa features: None
- Fencing: None
- Has view: Yes
- View description: City
- Waterfront features: None
- Body of water: None
Lot
- Size: 0.40 Acres
- Dimensions: 70 X 239 X 71 X 240
- Features: Landscaped
Details
- Additional structures: None
- Parcel number: 18 005 01 077
- Other equipment: None
- Horse amenities: None
Construction
Type & style
- Home type: SingleFamily
- Architectural style: Craftsman
- Property subtype: Single Family Residence, Residential
Materials
- Brick 4 Sides
- Foundation: Brick/Mortar
- Roof: Composition
Condition
- Updated/Remodeled
- New construction: No
- Year built: 1926
Utilities & green energy
- Electric: 220 Volts
- Sewer: Public Sewer
- Water: Public
- Utilities for property: Cable Available, Electricity Available, Natural Gas Available
Green energy
- Energy efficient items: Thermostat, Appliances
- Energy generation: None
Community & neighborhood
Security
- Security features: Smoke Detector(s), Security System Owned
Community
- Community features: Near Trails/Greenway, Public Transportation, Park, Sidewalks, Street Lights, Near Schools
Location
- Region: Decatur
- Subdivision: Decatur
Other
Other facts
- Road surface type: Paved
Price history
| Date | Event | Price |
|---|---|---|
| 3/15/2024 | Sold | $1,180,000-1.3%$313/sqft |
Source: | ||
| 1/4/2024 | Listed for sale | $1,195,000+50.3%$316/sqft |
Source: | ||
| 2/11/2020 | Listing removed | $4,200$1/sqft |
Source: Compass #8709767 Report a problem | ||
| 12/21/2019 | Listed for rent | $4,200$1/sqft |
Source: Compass #6659061 Report a problem | ||
| 9/17/2019 | Listing removed | $795,000$211/sqft |
Source: Compass #6601493 Report a problem | ||
Public tax history
| Year | Property taxes | Tax assessment |
|---|---|---|
| 2025 | $30,289 +6.5% | $555,200 +17.6% |
| 2024 | $28,445 +243018.1% | $472,000 +20.3% |
| 2023 | $12 +1.6% | $392,280 |
Find assessor info on the county website
Neighborhood: Clairemont Ave
Nearby schools
GreatSchools rating
- NAClairemont Elementary SchoolGrades: PK-2Distance: 0.4 mi
- 8/10Beacon Hill Middle SchoolGrades: 6-8Distance: 1.2 mi
- 9/10Decatur High SchoolGrades: 9-12Distance: 1 mi
Schools provided by the listing agent
- Elementary: Clairemont
- Middle: Beacon Hill
- High: Decatur
Source: FMLS GA. This data may not be complete. We recommend contacting the local school district to confirm school assignments for this home.
Get a cash offer in 3 minutes
Find out how much your home could sell for in as little as 3 minutes with a no-obligation cash offer.
Estimated market value$1,482,900
Get a cash offer in 3 minutes
Find out how much your home could sell for in as little as 3 minutes with a no-obligation cash offer.
Estimated market value
$1,482,900
