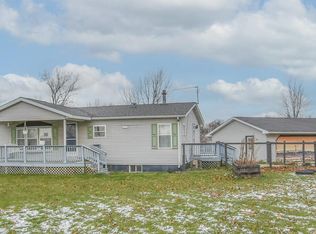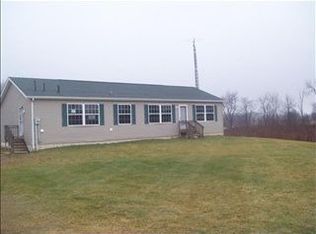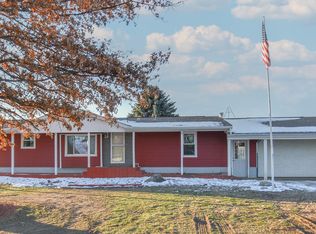Sold
$196,000
804 Clarendon Rd, Quincy, MI 49082
3beds
1,400sqft
Single Family Residence
Built in 2004
0.92 Acres Lot
$203,400 Zestimate®
$140/sqft
$1,928 Estimated rent
Home value
$203,400
Estimated sales range
Not available
$1,928/mo
Zestimate® history
Loading...
Owner options
Explore your selling options
What's special
Welcome to this beautifully updated 3-bedroom, 2-bath single-family home. Nestled on nearly a full acre of land, this 1,400 sq ft home combines modern comfort with a peaceful, small-town setting — ideal for families, first-time buyers, or race fans looking for a retreat near Butler Speedway! Inside, you'll find a completely renovated interior featuring new flooring, new doors and windows, and a bright, open layout. The kitchen is equipped with brand-new appliances and flows seamlessly into the main living area, perfect for everyday living and entertaining. Both full bathrooms have been stylishly updated with clean, modern finishes. Step outside to enjoy a new metal roof, fresh landscaping and brand-new side and back decking. A sliding glass door leads to a spacious, fenced-in backyard offering privacy, security, and plenty of room for pets, kids, or outdoor gatherings. The property sits within the highly regarded Quincy School District and provides ample space to garden, play, or simply unwind.
Move-in ready and thoughtfully updated from top to bottom, this charming home is ready for its next chapter.
Zillow last checked: 8 hours ago
Listing updated: August 06, 2025 at 05:16pm
Listed by:
Alexa DeCair Elevate Team 517-756-8320,
Michigan Top Producers
Bought with:
John M O'Dowd, 6506048727
Century 21 Affiliated - Jackson
Source: MichRIC,MLS#: 25030795
Facts & features
Interior
Bedrooms & bathrooms
- Bedrooms: 3
- Bathrooms: 2
- Full bathrooms: 2
- Main level bedrooms: 3
Primary bedroom
- Level: Main
- Dimensions: 0.00 x 0.00
Bedroom 2
- Level: Main
- Dimensions: 0.00 x 0.00
Bedroom 3
- Level: Main
- Dimensions: 0.00 x 0.00
Primary bathroom
- Level: Main
- Dimensions: 0.00 x 0.00
Bathroom 2
- Level: Main
- Dimensions: 0.00 x 0.00
Dining room
- Level: Main
- Dimensions: 0.00 x 0.00
Kitchen
- Level: Main
- Dimensions: 0.00 x 0.00
Laundry
- Level: Main
- Dimensions: 0.00 x 0.00
Living room
- Level: Main
- Dimensions: 0.00 x 0.00
Heating
- Forced Air
Appliances
- Included: Dishwasher, Dryer, Microwave, Oven, Refrigerator, Washer
- Laundry: Main Level
Features
- Basement: Crawl Space
- Has fireplace: No
Interior area
- Total structure area: 1,400
- Total interior livable area: 1,400 sqft
Property
Parking
- Parking features: Carport
- Has carport: Yes
Features
- Stories: 1
- Fencing: Chain Link
Lot
- Size: 0.92 Acres
- Dimensions: 120 x 331 x 120 x 330
- Features: Level
Details
- Parcel number: 1204002740001512
Construction
Type & style
- Home type: SingleFamily
- Architectural style: Ranch
- Property subtype: Single Family Residence
Materials
- Vinyl Siding
- Roof: Metal
Condition
- New construction: No
- Year built: 2004
Utilities & green energy
- Sewer: Septic Tank
- Water: Well
- Utilities for property: Phone Available, Electricity Available
Community & neighborhood
Location
- Region: Quincy
Other
Other facts
- Listing terms: Cash,FHA,VA Loan,USDA Loan,MSHDA,Conventional
- Road surface type: Paved
Price history
| Date | Event | Price |
|---|---|---|
| 8/6/2025 | Sold | $196,000-10.9%$140/sqft |
Source: | ||
| 7/1/2025 | Pending sale | $220,000$157/sqft |
Source: | ||
| 6/25/2025 | Listed for sale | $220,000+183.9%$157/sqft |
Source: | ||
| 8/31/2017 | Sold | $77,500-8.7%$55/sqft |
Source: Public Record Report a problem | ||
| 12/7/2016 | Price change | $84,900-5.6%$61/sqft |
Source: Midwestern Realty Group #16052758 Report a problem | ||
Public tax history
| Year | Property taxes | Tax assessment |
|---|---|---|
| 2025 | $1,301 | $67,187 +1.4% |
| 2024 | -- | $66,247 +13.7% |
| 2023 | -- | $58,245 +25.6% |
Find assessor info on the county website
Neighborhood: 49082
Nearby schools
GreatSchools rating
- 6/10Quincy Middle SchoolGrades: 5-8Distance: 4 mi
- 5/10Quincy High SchoolGrades: 7-12Distance: 4 mi
- 3/10Jennings Elementary SchoolGrades: PK-5Distance: 4.2 mi

Get pre-qualified for a loan
At Zillow Home Loans, we can pre-qualify you in as little as 5 minutes with no impact to your credit score.An equal housing lender. NMLS #10287.


