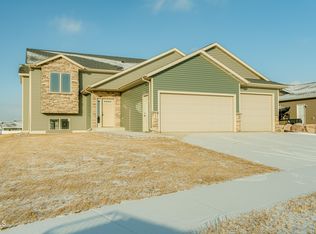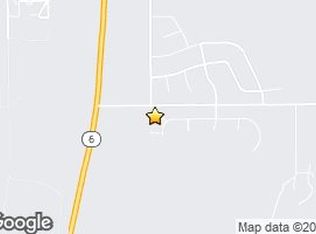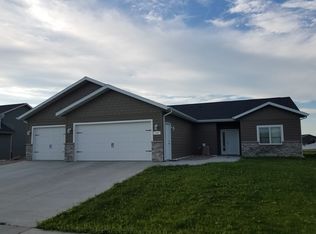Sold
Price Unknown
804 Cobblestone Loop SW, Mandan, ND 58554
5beds
2,425sqft
Single Family Residence
Built in 2019
0.38 Acres Lot
$508,300 Zestimate®
$--/sqft
$2,909 Estimated rent
Home value
$508,300
Estimated sales range
Not available
$2,909/mo
Zestimate® history
Loading...
Owner options
Explore your selling options
What's special
Check out this beautiful home built by JE Homes in 2019. This split-level home located on a quiet cul-de-sac has so much to offer! The main level includes a living room with gas fireplace with black tile and shiplap wall. The white kitchen features quartz countertops, brand-new Samsung smart appliances, subway tile, and soft-close drawers. The primary bedroom includes a bathroom with beautiful custom-tile shower and walk in closet. There are also 2 additional bedrooms and 1 full bathroom.
The basement includes a large family room with gas fireplace. The laundry room has a folding counter and additional storage. The washer and dryer are included. There are 2 additional rooms and full bathroom in the basement. One room is currently being used as a workout room. Most of the rooms have custom blinds.
The yard is nicely landscaped and has underground sprinklers. You will love the oversized backyard that is fully fenced with maintenance-free fencing. There is a maintenance-free deck off the dining room with a gas hookup. The 3-stall garage has a gas heater, floor drain, nice shelves and water. There is a large parking pad next to the garage. NO SPECIALS! This well-cared for home won't last long. Call today to schedule a showing.
Zillow last checked: 8 hours ago
Listing updated: September 12, 2024 at 08:08pm
Listed by:
Nicole DeKrey 701-870-1257,
VENTURE REAL ESTATE
Bought with:
JOE HILLERSON, 7393
TRADEMARK REALTY
Source: Great North MLS,MLS#: 4014208
Facts & features
Interior
Bedrooms & bathrooms
- Bedrooms: 5
- Bathrooms: 3
- Full bathrooms: 2
- 3/4 bathrooms: 1
Primary bedroom
- Level: Upper
Bedroom 1
- Level: Upper
Bedroom 2
- Level: Upper
Bedroom 3
- Level: Lower
Bedroom 4
- Description: workout room
- Level: Lower
Primary bathroom
- Level: Upper
Bathroom 1
- Level: Upper
Bathroom 2
- Level: Lower
Dining room
- Level: Upper
Other
- Level: Main
Family room
- Level: Lower
Kitchen
- Level: Upper
Laundry
- Level: Lower
Living room
- Level: Upper
Other
- Level: Lower
Heating
- Fireplace(s), Forced Air
Cooling
- Central Air
Appliances
- Included: Dishwasher, Disposal, Electric Range, Microwave, Oven, Refrigerator, Washer
Features
- Ceiling Fan(s), Pantry, Primary Bath, Walk-In Closet(s)
- Windows: Window Treatments
- Basement: Concrete
- Number of fireplaces: 2
- Fireplace features: Basement, Living Room
Interior area
- Total structure area: 2,425
- Total interior livable area: 2,425 sqft
- Finished area above ground: 1,266
- Finished area below ground: 1,159
Property
Parking
- Total spaces: 3
- Parking features: Garage Door Opener, Heated Garage, Insulated, Parking Pad, Floor Drain, Additional Parking
- Garage spaces: 3
Features
- Levels: Two,Split Entry
- Stories: 2
- Exterior features: Rain Gutters, Private Yard
- Fencing: Back Yard
Lot
- Size: 0.38 Acres
- Features: Cul-De-Sac, Lot - Owned
Details
- Parcel number: 656116450
Construction
Type & style
- Home type: SingleFamily
- Property subtype: Single Family Residence
Materials
- Brick, Vinyl Siding
- Roof: Shingle
Condition
- New construction: No
- Year built: 2019
Utilities & green energy
- Sewer: Public Sewer
- Water: Public
- Utilities for property: Sewer Connected, Natural Gas Connected, Water Connected, Trash Pickup - Public, Electricity Connected
Community & neighborhood
Location
- Region: Mandan
Price history
| Date | Event | Price |
|---|---|---|
| 8/9/2024 | Sold | -- |
Source: Great North MLS #4014208 Report a problem | ||
| 7/7/2024 | Pending sale | $479,900$198/sqft |
Source: Great North MLS #4014208 Report a problem | ||
| 6/25/2024 | Listed for sale | $479,900+18.5%$198/sqft |
Source: Great North MLS #4014208 Report a problem | ||
| 10/21/2022 | Sold | -- |
Source: Great North MLS #4003330 Report a problem | ||
| 9/23/2022 | Pending sale | $404,900$167/sqft |
Source: Great North MLS #4003330 Report a problem | ||
Public tax history
| Year | Property taxes | Tax assessment |
|---|---|---|
| 2024 | $5,038 +5.1% | $17,640 +2.3% |
| 2023 | $4,795 +4.4% | $17,246 +6.9% |
| 2022 | $4,591 -25.9% | $16,135 +10.1% |
Find assessor info on the county website
Neighborhood: 58554
Nearby schools
GreatSchools rating
- 5/10Ft Lincoln Elementary SchoolGrades: K-5Distance: 3.2 mi
- 7/10Mandan Middle SchoolGrades: 6-8Distance: 3.2 mi
- 7/10Mandan High SchoolGrades: 9-12Distance: 1.9 mi
Schools provided by the listing agent
- Middle: Mandan
- High: Mandan High
Source: Great North MLS. This data may not be complete. We recommend contacting the local school district to confirm school assignments for this home.


