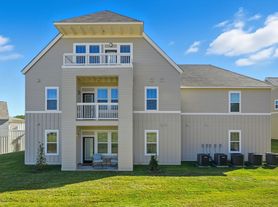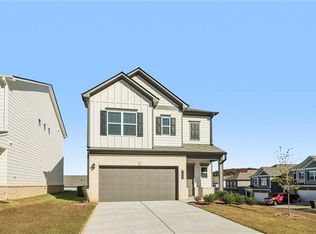Welcome to the Brand New - 3 Bed and 2.5 bath single family house in the heart of Carterville GA, close to I-75 Hwy, which is just 2 mins away, 4 Mins to Kroger, Marketplace, stores, dinning, hospital and more. This spacious, East-facing home with an amazing BACKYARD built by Smith Douglas Homes offers privacy, modern elegance, and everyday comfort. Nestled against a wooded backdrop, it ensures complete seclusion while expansive windows bathe the interior in natural light. Home Features - 3 Bedrooms, including a private owner's suite with double marble vanity - 2.5 Bathrooms, with daylight-enhancing windows on the main floor and master bedroom - Versatile Loft perfect for a home office or creative nook - Open-Concept Living & Dining flowing into a covered patio - 9 ft Ceilings on both levels - Luxury Vinyl Plank Flooring throughout the first floor - Gourmet Kitchen with upgraded countertops, high-end cabinets, designer fittings, and stainless-steel/black appliances - Electric Fireplace, open railing staircase, and designer interior doors - Custom Blinds on every window and sliding glass door - Included Appliances brand-new side-by-side refrigerator, Oven, washer, and dryer. - Pre-Wired for TVs, ceiling fans, and electronics Property Details - 1,933 sq ft of covered living space on an approx. 5,000 sq ft lot - Covered Two-Car Garage with automatic opener + additional driveway parking - East-Facing Orientation for optimal sunrise views and natural brightness - Modern Architecture with energy-efficient materials and safety features - HOA-Governed Community to maintain high living standards Unbeatable Location - 0.5 mile from I-75 Exit 290 quick access to Atlanta & Marietta - Minutes from restaurants, boutique shops, and parks - 1.7 miles from Walmart Supercenter - 2.1 miles from Ingles Markets - Close to top-rated schools, fitness centers, and grocery store
Listings identified with the FMLS IDX logo come from FMLS and are held by brokerage firms other than the owner of this website. The listing brokerage is identified in any listing details. Information is deemed reliable but is not guaranteed. 2025 First Multiple Listing Service, Inc.
House for rent
Accepts Zillow applications
$2,190/mo
804 Dundee Way, Cartersville, GA 30121
3beds
1,933sqft
Price may not include required fees and charges.
Singlefamily
Available now
Cats, dogs OK
Central air
In unit laundry
Garage parking
Central, fireplace
What's special
Modern architectureModern eleganceElectric fireplaceAmazing backyardEast-facing homeVersatile loftOpen railing staircase
- 21 days |
- -- |
- -- |
Travel times
Facts & features
Interior
Bedrooms & bathrooms
- Bedrooms: 3
- Bathrooms: 3
- Full bathrooms: 2
- 1/2 bathrooms: 1
Heating
- Central, Fireplace
Cooling
- Central Air
Appliances
- Included: Dishwasher, Disposal, Dryer, Microwave, Range, Refrigerator, Washer
- Laundry: In Unit, Laundry Room, Upper Level
Features
- Beamed Ceilings
- Flooring: Carpet
- Has fireplace: Yes
Interior area
- Total interior livable area: 1,933 sqft
Video & virtual tour
Property
Parking
- Parking features: Driveway, Garage, Covered
- Has garage: Yes
- Details: Contact manager
Features
- Stories: 2
- Exterior features: Contact manager
Construction
Type & style
- Home type: SingleFamily
- Property subtype: SingleFamily
Materials
- Roof: Shake Shingle
Condition
- Year built: 2025
Community & HOA
Community
- Features: Playground
Location
- Region: Cartersville
Financial & listing details
- Lease term: 12 Months
Price history
| Date | Event | Price |
|---|---|---|
| 11/16/2025 | Price change | $2,190-4.4%$1/sqft |
Source: FMLS GA #7672016 | ||
| 11/1/2025 | Listed for rent | $2,290-4.6%$1/sqft |
Source: FMLS GA #7672016 | ||
| 10/31/2025 | Listing removed | $2,400$1/sqft |
Source: Zillow Rentals | ||
| 10/15/2025 | Price change | $2,400+4.3%$1/sqft |
Source: Zillow Rentals | ||
| 10/2/2025 | Price change | $2,300-3.8%$1/sqft |
Source: Zillow Rentals | ||

