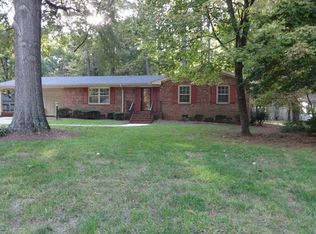Sold for $556,000
$556,000
804 Durham Rd, Wake Forest, NC 27587
6beds
3,884sqft
Single Family Residence, Residential
Built in 1965
2.67 Acres Lot
$658,300 Zestimate®
$143/sqft
$3,864 Estimated rent
Home value
$658,300
$586,000 - $737,000
$3,864/mo
Zestimate® history
Loading...
Owner options
Explore your selling options
What's special
Home is PRICED to SELL & being sold AS-IS seller will make no repairs. Nearly 3 acres are being sold together the house is on a 1.62 acre lot & there are 2 additional subdivided lots one is .48 acres and the other is .55 acres. With 3 separate parcels being conveyed this will make for a great investment opportunity!! Conveniently situated close to Capital Blvd this home offers small town living with of ample dining & shopping options close by. Home features a custom kitchen with all the bells & whistles, 2 master bedrooms, 2 living rooms, 2 office spaces, an in-law suite equipped with it's own kitchen, bathroom ,laundry, and separate entrance. Plenty of room to gather with family & friends provided between the large front & back porches as well as sprawling front & back yards. Come see this beautiful home today!!!
Zillow last checked: 8 hours ago
Listing updated: October 27, 2025 at 11:56pm
Listed by:
Kristin Kaltenegger Martin 919-671-0679,
EXP Realty LLC
Bought with:
Nancy Lovette, 236641
Lovette Properties LLC
Source: Doorify MLS,MLS#: 2536523
Facts & features
Interior
Bedrooms & bathrooms
- Bedrooms: 6
- Bathrooms: 5
- Full bathrooms: 4
- 1/2 bathrooms: 1
Heating
- Forced Air, Heat Pump, Natural Gas
Cooling
- Attic Fan, Central Air, Electric, Whole House Fan, Zoned
Appliances
- Included: Dishwasher, Gas Range, Gas Water Heater, Microwave, Plumbed For Ice Maker, Range Hood, Refrigerator, Self Cleaning Oven, Tankless Water Heater, Oven
- Laundry: Laundry Room, Main Level, Multiple Locations
Features
- Bathtub/Shower Combination, Bookcases, Ceiling Fan(s), Double Vanity, Eat-in Kitchen, Entrance Foyer, Pantry, Master Downstairs, Second Primary Bedroom, Separate Shower, Soaking Tub, Storage, Tray Ceiling(s), Walk-In Closet(s), Walk-In Shower
- Flooring: Carpet, Hardwood, Tile
- Windows: Blinds
- Basement: Crawl Space
- Number of fireplaces: 1
- Fireplace features: Gas Log, Living Room, Masonry
Interior area
- Total structure area: 3,884
- Total interior livable area: 3,884 sqft
- Finished area above ground: 3,884
- Finished area below ground: 0
Property
Parking
- Parking features: Circular Driveway, Driveway, Unpaved
Features
- Levels: Two
- Stories: 2
- Patio & porch: Covered, Deck, Patio, Porch, Screened
- Has view: Yes
Lot
- Size: 2.67 Acres
- Dimensions: 423 x 166 x 421 x 168 *ESTIMATED FOR LO1 ONLY*
- Features: Hardwood Trees, Wooded
Details
- Parcel number: 1831729113
Construction
Type & style
- Home type: SingleFamily
- Architectural style: Traditional
- Property subtype: Single Family Residence, Residential
Materials
- Vinyl Siding
Condition
- New construction: No
- Year built: 1965
Utilities & green energy
- Sewer: Public Sewer
- Water: Public
Community & neighborhood
Location
- Region: Wake Forest
- Subdivision: Not in a Subdivision
HOA & financial
HOA
- Has HOA: No
Price history
| Date | Event | Price |
|---|---|---|
| 1/26/2024 | Sold | $556,000-6.6%$143/sqft |
Source: | ||
| 1/11/2024 | Pending sale | $595,000$153/sqft |
Source: | ||
| 1/9/2024 | Listed for sale | $595,000$153/sqft |
Source: | ||
| 11/20/2023 | Pending sale | $595,000$153/sqft |
Source: | ||
| 10/24/2023 | Price change | $595,000-4%$153/sqft |
Source: | ||
Public tax history
| Year | Property taxes | Tax assessment |
|---|---|---|
| 2025 | $4,655 +0.4% | $494,606 |
| 2024 | $4,637 +22.2% | $494,606 +52.2% |
| 2023 | $3,796 +4.2% | $324,918 |
Find assessor info on the county website
Neighborhood: 27587
Nearby schools
GreatSchools rating
- 8/10Richland Creek Elementary SchoolGrades: PK-5Distance: 2 mi
- 4/10Wake Forest Middle SchoolGrades: 6-8Distance: 1.8 mi
- 7/10Wake Forest High SchoolGrades: 9-12Distance: 1.1 mi
Schools provided by the listing agent
- Elementary: Wake - Richland Creek
- Middle: Wake - Wake Forest
- High: Wake - Wake Forest
Source: Doorify MLS. This data may not be complete. We recommend contacting the local school district to confirm school assignments for this home.
Get a cash offer in 3 minutes
Find out how much your home could sell for in as little as 3 minutes with a no-obligation cash offer.
Estimated market value$658,300
Get a cash offer in 3 minutes
Find out how much your home could sell for in as little as 3 minutes with a no-obligation cash offer.
Estimated market value
$658,300
