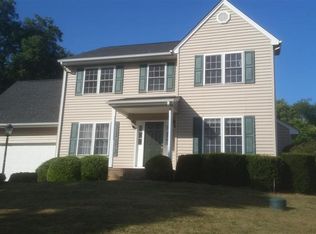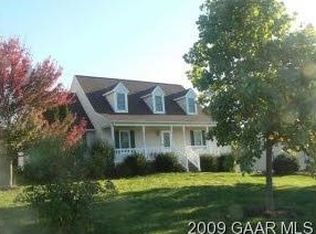Closed
$365,000
804 Ladd Rd, Fishersville, VA 22939
4beds
2,185sqft
Single Family Residence
Built in 1997
0.49 Acres Lot
$407,400 Zestimate®
$167/sqft
$2,423 Estimated rent
Home value
$407,400
$387,000 - $428,000
$2,423/mo
Zestimate® history
Loading...
Owner options
Explore your selling options
What's special
Lots to Love on Ladd Road! Practical and traditional floor plan with the potential for one level living. The living room with gas log fireplace connects to the dining room with hardwood floors and sliding glass doors providing direct access to the rear deck. U-shaped kitchen features breakfast nook, solid oak cabinetry and a unique triple sink in front of the double windows that overlook the backyard. The main level owners suite with walk-in closet, and private bath. A laundry/mudroom offers additional storage & convenience, and provides all you need on the lower level. Second level loft area is perfect for a home office, or second living/sitting area. The spacious second bedroom has a large walk-in closet and access to an oversized storage space. An additional bedroom, a fourth bedroom/bonus-room and a full shared bath add room to spread-out. Take in the panoramic mountain views from the covered front porch or enjoy the nearly level backyard with mature landscaping. Roof replaced in 2016 and dishwasher new in 2021. Two car garage adds storage and convenience. Centrally located with a minutes commute to Target, other shopping, restaurants and I64. All you have been looking for and much more!
Zillow last checked: 8 hours ago
Listing updated: February 08, 2025 at 08:37am
Listed by:
KK HOMES TEAM 540-836-5897,
LONG & FOSTER REAL ESTATE INC STAUNTON/WAYNESBORO
Bought with:
KELLEY SLAGLE, 0225254615
EXP REALTY LLC, - RICHMOND
Source: CAAR,MLS#: 639805 Originating MLS: Greater Augusta Association of Realtors Inc
Originating MLS: Greater Augusta Association of Realtors Inc
Facts & features
Interior
Bedrooms & bathrooms
- Bedrooms: 4
- Bathrooms: 3
- Full bathrooms: 2
- 1/2 bathrooms: 1
- Main level bathrooms: 2
- Main level bedrooms: 1
Primary bedroom
- Level: First
Bedroom
- Level: Second
Bedroom
- Level: Second
Bedroom
- Level: Second
Primary bathroom
- Level: First
Bathroom
- Level: Second
Other
- Level: Second
Dining room
- Level: First
Foyer
- Level: First
Half bath
- Level: First
Kitchen
- Level: First
Laundry
- Level: First
Living room
- Level: First
Heating
- Central, Natural Gas
Cooling
- Central Air
Appliances
- Included: Dishwasher, Electric Range, Microwave, Refrigerator
- Laundry: Washer Hookup, Dryer Hookup
Features
- Double Vanity, Primary Downstairs, Skylights, Walk-In Closet(s), Entrance Foyer, Eat-in Kitchen, Home Office
- Flooring: Carpet, Hardwood, Vinyl
- Windows: Skylight(s)
- Has basement: No
- Number of fireplaces: 1
- Fireplace features: One
Interior area
- Total structure area: 2,485
- Total interior livable area: 2,185 sqft
- Finished area above ground: 2,185
- Finished area below ground: 0
Property
Parking
- Total spaces: 2
- Parking features: Attached, Electricity, Garage Faces Front, Garage
- Attached garage spaces: 2
Features
- Levels: Two
- Stories: 2
- Patio & porch: Deck, Front Porch, Porch
- Has view: Yes
- View description: Mountain(s), Panoramic, Residential
Lot
- Size: 0.49 Acres
- Features: Level
- Topography: Rolling
Details
- Parcel number: 0
- Zoning description: SF15
Construction
Type & style
- Home type: SingleFamily
- Architectural style: Traditional
- Property subtype: Single Family Residence
Materials
- Stick Built, Vinyl Siding
- Foundation: Block
- Roof: Composition,Shingle
Condition
- New construction: No
- Year built: 1997
Utilities & green energy
- Sewer: Public Sewer
- Water: Public
- Utilities for property: Cable Available, Fiber Optic Available
Community & neighborhood
Security
- Security features: Smoke Detector(s)
Location
- Region: Fishersville
- Subdivision: MEADOW RIDGE
Price history
| Date | Event | Price |
|---|---|---|
| 6/28/2023 | Sold | $365,000-1.1%$167/sqft |
Source: | ||
| 4/27/2023 | Pending sale | $369,000$169/sqft |
Source: | ||
| 3/24/2023 | Listed for sale | $369,000+63.1%$169/sqft |
Source: | ||
| 12/2/2015 | Sold | $226,280-3.7%$104/sqft |
Source: Public Record Report a problem | ||
| 9/30/2015 | Price change | $234,900-2.1%$108/sqft |
Source: LONG & FOSTER REAL ESTATE INC #536790 Report a problem | ||
Public tax history
| Year | Property taxes | Tax assessment |
|---|---|---|
| 2025 | $1,963 -0.9% | $377,500 -0.9% |
| 2024 | $1,982 +26.3% | $381,100 +53% |
| 2023 | $1,569 | $249,100 |
Find assessor info on the county website
Neighborhood: 22939
Nearby schools
GreatSchools rating
- 3/10Stuarts Draft Elementary SchoolGrades: PK-5Distance: 2.8 mi
- 4/10Stuarts Draft Middle SchoolGrades: 6-8Distance: 3 mi
- 5/10Stuarts Draft High SchoolGrades: 9-12Distance: 3.1 mi
Schools provided by the listing agent
- Elementary: Stuarts Draft
- Middle: Stuarts Draft
- High: Stuarts Draft
Source: CAAR. This data may not be complete. We recommend contacting the local school district to confirm school assignments for this home.

Get pre-qualified for a loan
At Zillow Home Loans, we can pre-qualify you in as little as 5 minutes with no impact to your credit score.An equal housing lender. NMLS #10287.
Sell for more on Zillow
Get a free Zillow Showcase℠ listing and you could sell for .
$407,400
2% more+ $8,148
With Zillow Showcase(estimated)
$415,548
