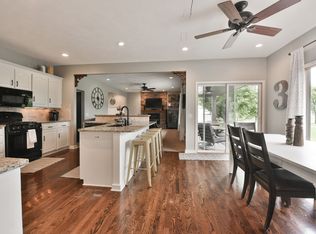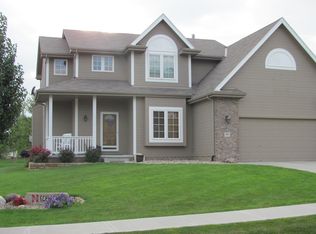Sold for $437,000 on 11/07/25
$437,000
804 Maple St, Springfield, NE 68059
4beds
2,394sqft
Single Family Residence
Built in 2001
0.27 Acres Lot
$439,800 Zestimate®
$183/sqft
$2,610 Estimated rent
Home value
$439,800
$409,000 - $471,000
$2,610/mo
Zestimate® history
Loading...
Owner options
Explore your selling options
What's special
This well-cared-for, one-owner home lets you enjoy the best of Springfield living. It has 4 bedrooms, 3 bathrooms, and a 3-car garage, blending practical design with lasting comfort. Upstairs, a bonus room can be used as a bedroom, playroom, or office. The main level has an open layout with a bright kitchen and living area, great for spending time with family and friends. The primary suite and laundry are on the main floor for convenience, while the upstairs bedrooms give you privacy and options for guests, children, or a home office. The unfinished basement gives you extra space to finish as you like. Outside, you can relax with peaceful views of Buffalo Park and the walking trail, and you're just minutes from Springfield Elementary. This move-in-ready home has been well cared for and offers plenty of space in a great location.
Zillow last checked: 8 hours ago
Listing updated: November 07, 2025 at 02:37pm
Listed by:
Laura Osborn 402-312-9014,
Better Homes and Gardens R.E.
Bought with:
Brad Fricke, 20150651
RE/MAX Results
Source: GPRMLS,MLS#: 22529080
Facts & features
Interior
Bedrooms & bathrooms
- Bedrooms: 4
- Bathrooms: 3
- Full bathrooms: 2
- 1/2 bathrooms: 1
- Partial bathrooms: 1
- Main level bathrooms: 2
Primary bedroom
- Features: Wall/Wall Carpeting, Window Covering, Cath./Vaulted Ceiling, 9'+ Ceiling, Ceiling Fan(s), Walk-In Closet(s)
- Level: Main
- Area: 208.8
- Dimensions: 14.4 x 14.5
Bedroom 2
- Features: Wall/Wall Carpeting, Window Covering, Ceiling Fan(s), Walk-In Closet(s)
- Level: Second
- Area: 155.4
- Dimensions: 11.1 x 14
Bedroom 3
- Features: Wall/Wall Carpeting, Window Covering
- Level: Second
- Area: 130.68
- Dimensions: 12.1 x 10.8
Bedroom 4
- Features: Wall/Wall Carpeting, Window Covering
- Level: Second
- Area: 140.12
- Dimensions: 11.3 x 12.4
Primary bathroom
- Features: Full
Dining room
- Features: Window Covering, Luxury Vinyl Plank
- Level: Main
- Area: 120.99
- Dimensions: 11.1 x 10.9
Kitchen
- Features: Vinyl Floor, Window Covering, Pantry
- Level: Main
- Area: 126.36
- Dimensions: 11.7 x 10.8
Living room
- Features: Wall/Wall Carpeting, Window Covering, Fireplace, Cath./Vaulted Ceiling, Ceiling Fan(s)
- Level: Main
- Area: 355.81
- Dimensions: 16.1 x 22.1
Basement
- Area: 1457
Heating
- Natural Gas, Forced Air
Cooling
- Central Air
Appliances
- Laundry: Vinyl Floor
Features
- Doors: Sliding Doors
- Windows: Window Coverings
- Basement: Unfinished
- Number of fireplaces: 1
- Fireplace features: Living Room
Interior area
- Total structure area: 2,394
- Total interior livable area: 2,394 sqft
- Finished area above ground: 2,394
- Finished area below ground: 0
Property
Parking
- Total spaces: 3
- Parking features: Heated Garage, Attached
- Attached garage spaces: 3
Features
- Levels: One and One Half
- Patio & porch: Deck
- Exterior features: Sprinkler System
- Fencing: None
Lot
- Size: 0.27 Acres
- Dimensions: 96.4 x 125.7 x 96.8 x 125.8
- Features: Over 1/4 up to 1/2 Acre
Details
- Parcel number: 011570253
Construction
Type & style
- Home type: SingleFamily
- Property subtype: Single Family Residence
Materials
- Foundation: Concrete Perimeter
Condition
- Not New and NOT a Model
- New construction: No
- Year built: 2001
Utilities & green energy
- Sewer: Public Sewer
- Water: Public
Community & neighborhood
Location
- Region: Springfield
- Subdivision: Southcrest Hills
Other
Other facts
- Listing terms: VA Loan,FHA,Conventional,Cash
- Ownership: Fee Simple
Price history
| Date | Event | Price |
|---|---|---|
| 11/7/2025 | Sold | $437,000+1.6%$183/sqft |
Source: | ||
| 10/11/2025 | Pending sale | $430,000$180/sqft |
Source: | ||
| 10/9/2025 | Listed for sale | $430,000+97.2%$180/sqft |
Source: | ||
| 3/28/2001 | Sold | $218,000+678.6%$91/sqft |
Source: Public Record Report a problem | ||
| 9/15/2000 | Sold | $28,000$12/sqft |
Source: Public Record Report a problem | ||
Public tax history
| Year | Property taxes | Tax assessment |
|---|---|---|
| 2023 | $5,129 -0.3% | $343,254 +21.8% |
| 2022 | $5,144 -7.5% | $281,810 |
| 2021 | $5,558 -1.8% | $281,810 +6.7% |
Find assessor info on the county website
Neighborhood: 68059
Nearby schools
GreatSchools rating
- 6/10Springfield Elementary SchoolGrades: PK-6Distance: 0.2 mi
- 7/10Platteview Central Jr Hi SchoolGrades: 7-8Distance: 2.6 mi
- 9/10Platteview Senior High SchoolGrades: 9-12Distance: 2.6 mi
Schools provided by the listing agent
- Elementary: Springfield
- Middle: Platteview Central
- High: Platteview
- District: Springfield Platteview
Source: GPRMLS. This data may not be complete. We recommend contacting the local school district to confirm school assignments for this home.

Get pre-qualified for a loan
At Zillow Home Loans, we can pre-qualify you in as little as 5 minutes with no impact to your credit score.An equal housing lender. NMLS #10287.
Sell for more on Zillow
Get a free Zillow Showcase℠ listing and you could sell for .
$439,800
2% more+ $8,796
With Zillow Showcase(estimated)
$448,596
