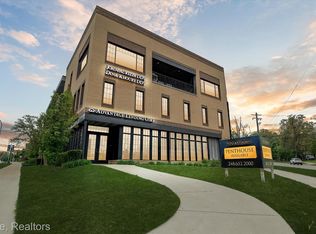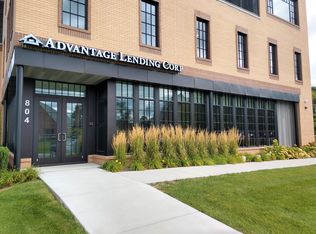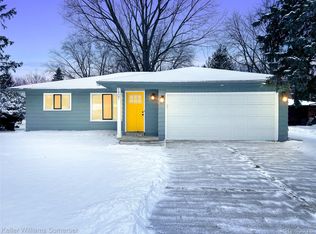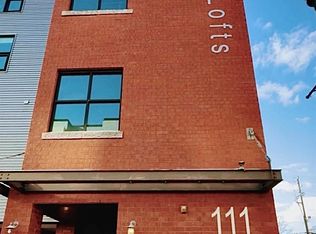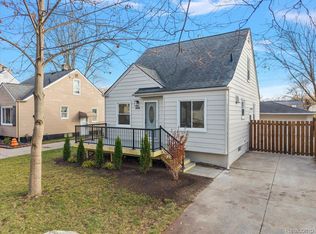Attention Investors! Discover elevated urban living with this luxury executive condo located in the heart of Downtown Rochester. Built in 2018 with exceptional craftsmanship and thoughtful detail, this unit features high-end finishes throughout, including custom wood flooring, elegant subway tile, Bruck designer light fixtures, luxury Mirabelle faucets, exposed pipe vanities, Carerra marble countertops, solid 2-panel wood doors, and custom wood trim. The kitchen is equipped with stainless steel appliances and the convenience of an in-unit washer and dryer. Two covered parking spaces are included. This property is currently leased—lease details will be provided upon receipt of a valid offer. Don’t miss this rare opportunity to invest in one of Rochester’s most desirable locations.
For sale
$349,000
804 N Main St Unit 2A, Rochester, MI 48307
1beds
780sqft
Est.:
Condominium
Built in 2018
-- sqft lot
$341,000 Zestimate®
$447/sqft
$204/mo HOA
What's special
High-end finishesCarerra marble countertopsCustom wood flooringLuxury mirabelle faucetsCustom wood trimIn-unit washer and dryerExposed pipe vanities
- 197 days |
- 823 |
- 8 |
Zillow last checked: 8 hours ago
Listing updated: December 01, 2025 at 01:02am
Listed by:
Syeda Fatmi 248-495-8577,
Berkshire Hathaway HomeServices Kee Realty Bham 248-646-6200
Source: Realcomp II,MLS#: 20251025387
Tour with a local agent
Facts & features
Interior
Bedrooms & bathrooms
- Bedrooms: 1
- Bathrooms: 1
- Full bathrooms: 1
Primary bedroom
- Level: Entry
- Area: 140
- Dimensions: 14 X 10
Primary bathroom
- Level: Entry
- Area: 60
- Dimensions: 10 X 6
Dining room
- Level: Entry
- Area: 80
- Dimensions: 10 X 8
Family room
- Level: Entry
- Area: 110
- Dimensions: 11 X 10
Kitchen
- Level: Entry
- Area: 110
- Dimensions: 11 X 10
Heating
- Forced Air, Natural Gas
Cooling
- Central Air
Appliances
- Included: Built In Electric Oven, Built In Electric Range, Dishwasher, Disposal, Dryer, Microwave, Self Cleaning Oven, Washer
Features
- Has basement: No
- Has fireplace: No
Interior area
- Total interior livable area: 780 sqft
- Finished area above ground: 780
Property
Parking
- Parking features: Assigned 2 Spaces, No Garage
Accessibility
- Accessibility features: Accessible Approach With Ramp, Accessible Elevator Installed
Features
- Levels: One
- Stories: 1
- Entry location: UpperLevelwElevator
Details
- Parcel number: 1511311003
- Special conditions: Short Sale No,Standard
Construction
Type & style
- Home type: Condo
- Architectural style: High Rise
- Property subtype: Condominium
Materials
- Asphalt, Brick
- Foundation: Slab
- Roof: Asphalt
Condition
- New construction: No
- Year built: 2018
- Major remodel year: 2018
Utilities & green energy
- Sewer: Public Sewer
- Water: Public
- Utilities for property: Above Ground Utilities
Community & HOA
Community
- Security: Carbon Monoxide Detectors, Smoke Detectors
- Subdivision: MIDTOWN CONDO OCCPN 2205
HOA
- Has HOA: Yes
- Services included: Maintenance Grounds, Maintenance Structure, Sewer, Snow Removal, Trash
- HOA fee: $204 monthly
Location
- Region: Rochester
Financial & listing details
- Price per square foot: $447/sqft
- Tax assessed value: $147,570
- Annual tax amount: $7,361
- Date on market: 8/8/2025
- Cumulative days on market: 469 days
- Listing agreement: Exclusive Right To Sell
- Listing terms: Cash,Conventional,Covenant Deed,FHA,FHA 203K,Warranty Deed
Estimated market value
$341,000
$324,000 - $358,000
$1,644/mo
Price history
Price history
| Date | Event | Price |
|---|---|---|
| 8/8/2025 | Listed for sale | $349,000+2.9%$447/sqft |
Source: | ||
| 8/6/2025 | Listing removed | $1,599$2/sqft |
Source: Realcomp II #20251017770 Report a problem | ||
| 7/17/2025 | Listed for rent | $1,599-5.9%$2/sqft |
Source: Realcomp II #20251017770 Report a problem | ||
| 7/16/2025 | Listing removed | $1,699$2/sqft |
Source: Realcomp II #20251004318 Report a problem | ||
| 6/2/2025 | Listed for rent | $1,699-5.6%$2/sqft |
Source: Realcomp II #20251004318 Report a problem | ||
| 6/2/2025 | Listing removed | $1,799$2/sqft |
Source: Realcomp II #20250028177 Report a problem | ||
| 5/13/2025 | Listed for rent | $1,799-5.3%$2/sqft |
Source: Realcomp II #20250028177 Report a problem | ||
| 4/16/2025 | Price change | $339,000-2.9%$435/sqft |
Source: | ||
| 3/21/2025 | Listed for sale | $349,000-5.4%$447/sqft |
Source: | ||
| 3/21/2025 | Listing removed | $369,000$473/sqft |
Source: | ||
| 12/17/2024 | Price change | $369,000-7.5%$473/sqft |
Source: | ||
| 12/9/2024 | Listed for sale | $399,000$512/sqft |
Source: | ||
| 12/9/2024 | Listing removed | $399,000-20%$512/sqft |
Source: | ||
| 11/8/2024 | Listed for sale | $499,000$640/sqft |
Source: | ||
| 11/2/2020 | Listing removed | $1,899$2/sqft |
Source: Berkshire Hathaway HomeServices HWWB #2200085779 Report a problem | ||
| 10/15/2020 | Listed for rent | $1,899$2/sqft |
Source: Berkshire Hathaway HomeServices HWWB #2200085779 Report a problem | ||
Public tax history
Public tax history
Tax history is unavailable.BuyAbility℠ payment
Est. payment
$2,236/mo
Principal & interest
$1642
Property taxes
$390
HOA Fees
$204
Climate risks
Neighborhood: 48307
Nearby schools
GreatSchools rating
- 8/10North Hill Elementary SchoolGrades: PK-5Distance: 0.5 mi
- 8/10Hart Middle SchoolGrades: PK,6-12Distance: 1.1 mi
- 9/10Stoney Creek High SchoolGrades: 6-12Distance: 1.2 mi
