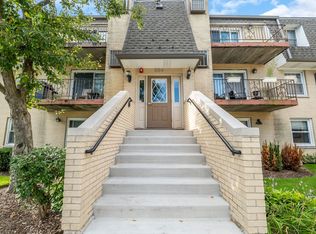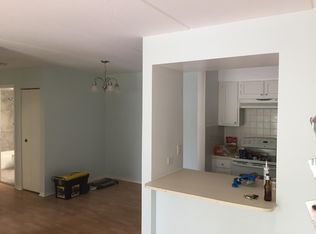Vacant available for quick closing. 2 bedroom 1 updated bathroom kitchen with oak cabinets and a stainless steel stove, oven, and microwave. Seller will replace flooring to buyers taste! Nice, big master with a walk-in closet. Affordable living in McDonald Creek complex across from a forest preserve. Taxes do not reflect any exemptions. Tenant recently moved out. Repairs will be made and refreshed prior to closing. Owner is willing to make improvements to your liking prior to closing
This property is off market, which means it's not currently listed for sale or rent on Zillow. This may be different from what's available on other websites or public sources.


