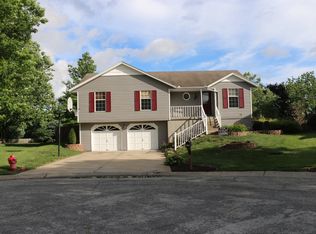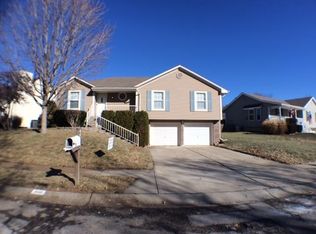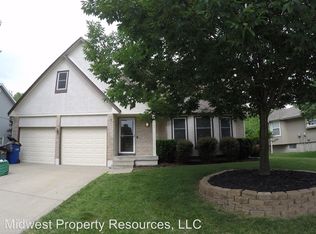Sold
Price Unknown
804 NE Hunters Rd, Blue Springs, MO 64014
3beds
2,176sqft
Single Family Residence
Built in 1990
0.3 Acres Lot
$299,500 Zestimate®
$--/sqft
$2,462 Estimated rent
Home value
$299,500
$270,000 - $332,000
$2,462/mo
Zestimate® history
Loading...
Owner options
Explore your selling options
What's special
Popular subdivision. Great value here. 3-bedroom, 3-bath ranch on a quiet cul-de-sac with a great floor plan and solid construction. Features include a 2½-car garage with workshop space, open living/dining area with gas fireplace, and a kitchen with pantry, built-in desk, and breakfast bar. The dining room boasts a lovely bay of windows overlooking the deck and backyard. Main-level laundry and a spacious primary suite with whirlpool tub, shower, and large closet. Two additional bedrooms share a full bath. The finished lower level offers a full bath, large family/game room with pool table, and ample storage or hobby space. With some TLC, you could save thousands and thousands of dollars and raise your equity quite quickly. This home is a great value, so many possibilities! Priced accordingly.
Zillow last checked: 8 hours ago
Listing updated: August 29, 2025 at 02:14pm
Listing Provided by:
Pat Carlson 816-665-1371,
ReeceNichols - Eastland
Bought with:
Jessica Walker, 2018018919
Keller Williams KC North
Source: Heartland MLS as distributed by MLS GRID,MLS#: 2555395
Facts & features
Interior
Bedrooms & bathrooms
- Bedrooms: 3
- Bathrooms: 3
- Full bathrooms: 3
Primary bedroom
- Features: Carpet, Ceiling Fan(s)
Bedroom 2
- Features: All Carpet
Bedroom 3
- Features: All Carpet
Primary bathroom
- Features: Ceramic Tiles, Separate Shower And Tub
Bathroom 2
- Features: Vinyl
Bathroom 3
- Features: Vinyl
Dining room
- Features: Ceramic Tiles
Family room
- Features: All Carpet
Game room
- Features: All Carpet
Kitchen
- Features: Ceramic Tiles
Living room
- Features: All Carpet, Ceiling Fan(s), Fireplace
- Level: Main
Heating
- Forced Air
Cooling
- Electric
Appliances
- Included: Dishwasher, Dryer, Freezer, Refrigerator, Built-In Electric Oven, Washer
- Laundry: Laundry Room, Main Level
Features
- Ceiling Fan(s), Pantry, Vaulted Ceiling(s)
- Flooring: Carpet, Tile
- Windows: Thermal Windows
- Basement: Concrete,Finished,Full,Interior Entry,Walk-Up Access
- Number of fireplaces: 1
- Fireplace features: Living Room
Interior area
- Total structure area: 2,176
- Total interior livable area: 2,176 sqft
- Finished area above ground: 1,576
- Finished area below ground: 600
Property
Parking
- Total spaces: 2
- Parking features: Attached
- Attached garage spaces: 2
Features
- Patio & porch: Deck
- Spa features: Bath
Lot
- Size: 0.30 Acres
- Features: City Lot, Cul-De-Sac, Level
Details
- Parcel number: 36220090500000000
- Special conditions: As Is
Construction
Type & style
- Home type: SingleFamily
- Architectural style: Traditional
- Property subtype: Single Family Residence
Materials
- Wood Siding
- Roof: Composition
Condition
- Year built: 1990
Utilities & green energy
- Sewer: Public Sewer
- Water: Public
Community & neighborhood
Location
- Region: Blue Springs
- Subdivision: Quail Walk
Other
Other facts
- Listing terms: Cash,Conventional,FHA,VA Loan
- Ownership: Private
- Road surface type: Paved
Price history
| Date | Event | Price |
|---|---|---|
| 8/27/2025 | Sold | -- |
Source: | ||
| 6/27/2025 | Pending sale | $300,000$138/sqft |
Source: | ||
| 6/21/2025 | Listed for sale | $300,000$138/sqft |
Source: | ||
Public tax history
| Year | Property taxes | Tax assessment |
|---|---|---|
| 2024 | $3,691 +2% | $45,245 |
| 2023 | $3,620 +9.6% | $45,245 +24% |
| 2022 | $3,303 +0.1% | $36,480 |
Find assessor info on the county website
Neighborhood: 64014
Nearby schools
GreatSchools rating
- 5/10Lucy Franklin Elementary SchoolGrades: K-5Distance: 0.5 mi
- 5/10Brittany Hill Middle SchoolGrades: 6-8Distance: 0.7 mi
- 8/10Blue Springs High SchoolGrades: 9-12Distance: 2.3 mi
Get a cash offer in 3 minutes
Find out how much your home could sell for in as little as 3 minutes with a no-obligation cash offer.
Estimated market value$299,500
Get a cash offer in 3 minutes
Find out how much your home could sell for in as little as 3 minutes with a no-obligation cash offer.
Estimated market value
$299,500


