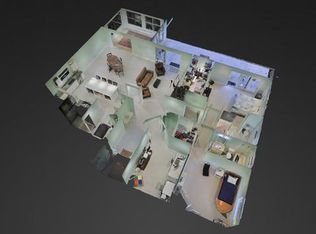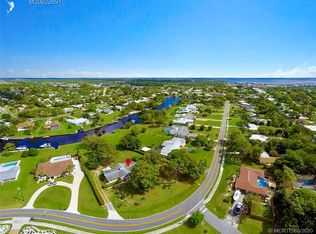Sold for $1,800,000
$1,800,000
804 NW Spruce Ridge Dr, Stuart, FL 34994
6beds
3,500sqft
Single Family Residence
Built in 1972
0.83 Acres Lot
$1,710,300 Zestimate®
$514/sqft
$6,342 Estimated rent
Home value
$1,710,300
Estimated sales range
Not available
$6,342/mo
Zestimate® history
Loading...
Owner options
Explore your selling options
What's special
You can't miss this waterfront full renovation in North River Shores. This 6-bed, 4-bath home has new everything: Metal roof (2020), impact windows, plumbing, propane tank, electric panels, appliances, HVAC, deck, fence, dock with two 10k boat lifts (2022) and a heated, saltwater pool in 2023. Your new kitchen is a dream for the chef and entertainer: Double 30-inch gas ranges, ample storage with walk-in pantry, gorgeous quartz counters and two wine fridges. The split plan lends privacy to the master suite, with a custom walk-in closet and luxurious Japanese-style shower. French doors walk out to the covered patio and pool. Don't miss the bonus and mud rooms, with space for your kids or as an added lounge area plus extra organization. One room has a built-in Murphy bed so it can double as a gym/office. 24 ft.-deep, four car attached garage, irrigation system away from the home is on well, while the rest is on city water to avoid staining. Close to schools, grocery and Stuart shopping.
Zillow last checked: 8 hours ago
Listing updated: February 21, 2025 at 01:58pm
Listed by:
Christopher Thiel 772-288-1111,
RE/MAX of Stuart
Bought with:
Karl Taylor, 3233014
Redfin Corporation
Source: Martin County REALTORS® of the Treasure Coast (MCRTC),MLS#: M20048499 Originating MLS: Martin County
Originating MLS: Martin County
Facts & features
Interior
Bedrooms & bathrooms
- Bedrooms: 6
- Bathrooms: 4
- Full bathrooms: 4
Primary bedroom
- Level: Main
- Dimensions: 15 x 15
Bedroom 1
- Level: Main
- Dimensions: 12 x 16
Bedroom 2
- Level: Main
- Dimensions: 15 x 12
Bedroom 3
- Level: Main
- Dimensions: 17 x 15
Bedroom 4
- Level: Main
- Dimensions: 12 x 14
Bedroom 5
- Level: Main
- Dimensions: 11 x 15
Dining room
- Level: Main
- Dimensions: 13 x 16
Great room
- Level: Main
- Dimensions: 14 x 16
Kitchen
- Level: Main
- Dimensions: 11 x 15
Laundry
- Level: Main
- Dimensions: 9 x 12
Living room
- Level: Main
- Dimensions: 28 x 19
Patio
- Level: Main
- Dimensions: 36 x 15
Utility room
- Level: Main
- Dimensions: 5 x 6
Heating
- Central, Electric
Cooling
- Central Air, Ceiling Fan(s), Electric
Appliances
- Included: Cooktop, Dryer, Dishwasher, Disposal, Gas Range, Microwave, Refrigerator, Washer
- Laundry: Laundry Tub
Features
- Breakfast Area, Bathtub, Separate/Formal Dining Room, Entrance Foyer, French Door(s)/Atrium Door(s), Jetted Tub, Kitchen Island, Primary Downstairs, Living/Dining Room, Pantry, Split Bedrooms, Separate Shower, Tub Shower, Walk-In Closet(s)
- Flooring: Tile
- Windows: Storm Window(s), Impact Glass
Interior area
- Total structure area: 3,099
- Total interior livable area: 3,500 sqft
Property
Parking
- Total spaces: 4
- Parking features: Attached, Garage, Garage Door Opener
- Has attached garage: Yes
- Covered spaces: 4
Features
- Stories: 1
- Patio & porch: Covered, Deck, Patio
- Exterior features: Deck, Fence, Sprinkler/Irrigation, Patio
- Has private pool: Yes
- Pool features: Heated, In Ground, Salt Water
- Has spa: Yes
- Spa features: Hot Tub
- Fencing: Yard Fenced
- Has view: Yes
- View description: Canal
- Has water view: Yes
- Water view: Canal
- Waterfront features: Canal Access, Fixed Bridge, Ocean Access, Seawall, Boat Ramp/Lift Access
Lot
- Size: 0.83 Acres
- Dimensions: 109' x 329'
- Features: Sprinklers Automatic
Details
- Parcel number: 303741011026000103
- Special conditions: Listed As-Is
Construction
Type & style
- Home type: SingleFamily
- Architectural style: Florida,Ranch
- Property subtype: Single Family Residence
Materials
- Block, Concrete
- Roof: Metal
Condition
- Resale
- Year built: 1972
- Major remodel year: 2020
Utilities & green energy
- Electric: 110 Volts, Generator, 220 Volts
- Sewer: Public Sewer
- Water: Public
- Utilities for property: Electricity Connected, Sewer Available, Sewer Connected, Water Available, Water Connected
Community & neighborhood
Community
- Community features: Basketball Court, Boat Facilities, Dock, Golf, Non-Gated, Park, Sidewalks, Trails/Paths
Location
- Region: Stuart
- Subdivision: North River Shores Sec 05a 06 & Rep
HOA & financial
HOA
- Has HOA: Yes
- HOA fee: $23 monthly
- Services included: Common Areas
- Association phone: 772-692-3939
Other
Other facts
- Listing terms: Cash,Conventional,FHA,VA Loan
- Ownership: Fee Simple
Price history
| Date | Event | Price |
|---|---|---|
| 2/21/2025 | Sold | $1,800,000+0%$514/sqft |
Source: | ||
| 1/21/2025 | Pending sale | $1,799,999$514/sqft |
Source: | ||
| 1/16/2025 | Listed for sale | $1,799,999+227.3%$514/sqft |
Source: | ||
| 5/3/2018 | Sold | $550,000-8.2%$157/sqft |
Source: | ||
| 8/5/2017 | Price change | $599,000-0.2%$171/sqft |
Source: Coldwell Banker Residential Real Estate - Stuart #M20006608 Report a problem | ||
Public tax history
| Year | Property taxes | Tax assessment |
|---|---|---|
| 2024 | $17,149 -2.4% | $999,100 -1.2% |
| 2023 | $17,573 +49.9% | $1,011,060 +79% |
| 2022 | $11,722 +8.7% | $564,829 +10% |
Find assessor info on the county website
Neighborhood: North River Shores
Nearby schools
GreatSchools rating
- 7/10Felix A Williams Elementary SchoolGrades: PK-5Distance: 0.8 mi
- 5/10Stuart Middle SchoolGrades: 6-8Distance: 2 mi
- 6/10Jensen Beach High SchoolGrades: 9-12Distance: 1.6 mi
Schools provided by the listing agent
- Elementary: Felix A Williams
- Middle: Stuart
- High: Jensen Beach
Source: Martin County REALTORS® of the Treasure Coast (MCRTC). This data may not be complete. We recommend contacting the local school district to confirm school assignments for this home.
Get pre-qualified for a loan
At Zillow Home Loans, we can pre-qualify you in as little as 5 minutes with no impact to your credit score.An equal housing lender. NMLS #10287.
Sell for more on Zillow
Get a Zillow Showcase℠ listing at no additional cost and you could sell for .
$1,710,300
2% more+$34,206
With Zillow Showcase(estimated)$1,744,506

