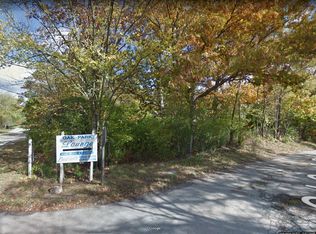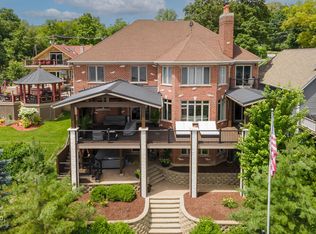Closed
$525,000
804 Oak Grove Rd, Johnsburg, IL 60051
4beds
3,597sqft
Single Family Residence
Built in 2023
5,227.2 Square Feet Lot
$528,000 Zestimate®
$146/sqft
$4,294 Estimated rent
Home value
$528,000
$486,000 - $576,000
$4,294/mo
Zestimate® history
Loading...
Owner options
Explore your selling options
What's special
Don't miss this one-of-a-kind, fully custom 4-bedroom, 3-bath home built in 2023 and located just steps from Pistakee Lake with no flood insurance required. This stunning property offers luxury, thoughtful design, and modern functionality in a highly desirable golf cart-friendly community. From the moment you arrive, you'll notice the clean exterior with no visible wires thanks to buried utility lines, adding both aesthetic appeal and long-term convenience. Inside, the open-concept main floor showcases a chef's dream kitchen featuring custom dovetail cabinetry from Woodstock Lumber, quartz countertops, and a full-height quartz backsplash. The spacious kitchen flows effortlessly into a massive dining area complete with a built-in wet bar, making entertaining a breeze. At the back og the home is a huge enclosed porch, perfect for relaxing in every season. A cozy gas fireplace anchors the main floor living area and creates the ideal gathering spot. The first-floor bedroom includes a handicap-accessible full bathroom, making it perfect for guests or multigenerational living. Upstairs, the primary suite is a private retreat with its own wet bar, walk-in closet, and direct access to a large rooftop deck outfitted with soffit lighting-perfect for morning coffee or sunset entertaining. Two additional upstairs bedrooms offer plenty of space for family, guests, home offices, or hobbies. Enjoy year-round comfort with zoned heating and air conditioning systems for both the upper and lower levels. The full unfinished basement offers two egress windows and a full bathroom rough-in, providing endless potential to expand the living space to suit your needs. This home is located directly next to the historic Pink Harrison's Cabin Resort and is within close proximity to The Boathouse Marina, The Backyard Grill, and the McHenry Sportsman's Club. Whether you're a boating enthusiast, an outdoor lover, or someone who enjoys community living, this location delivers everything you need. Completely custom and loaded with upgrades, this home is not your average new construction. From the chef-grade kitchen and wet bars to the rooftop deck and thoughtful layout, every detail has been designed with comfort, style, and everyday functionality in mind. With its unbeatable location near the lake, quality craftsmanship, and future-ready basement, this is a rare opportunity you won't want to miss. The neighborhood offers convenient access to the Chain O' Lakes (Pistakee Lake) with multiple boat launches, storage options, and available piers available for a fee. Schedule your private showing today.
Zillow last checked: 8 hours ago
Listing updated: August 18, 2025 at 01:33pm
Listing courtesy of:
Anthony Borke 815-388-3355,
Keller Williams North Shore West
Bought with:
Jennifer Stokes Habetler
Redfin Corporation
Source: MRED as distributed by MLS GRID,MLS#: 12380706
Facts & features
Interior
Bedrooms & bathrooms
- Bedrooms: 4
- Bathrooms: 4
- Full bathrooms: 4
Primary bedroom
- Features: Flooring (Wood Laminate), Window Treatments (All)
- Level: Second
- Area: 272 Square Feet
- Dimensions: 17X16
Bedroom 2
- Features: Flooring (Wood Laminate), Window Treatments (All)
- Level: Second
- Area: 198 Square Feet
- Dimensions: 18X11
Bedroom 3
- Features: Flooring (Wood Laminate), Window Treatments (All)
- Level: Second
- Area: 182 Square Feet
- Dimensions: 14X13
Bedroom 4
- Features: Flooring (Wood Laminate)
- Level: Main
- Area: 108 Square Feet
- Dimensions: 12X9
Dining room
- Features: Flooring (Wood Laminate), Window Treatments (All)
- Level: Main
- Area: 260 Square Feet
- Dimensions: 20X13
Enclosed porch
- Features: Flooring (Other)
- Level: Main
- Area: 336 Square Feet
- Dimensions: 24X14
Kitchen
- Features: Kitchen (Eating Area-Table Space, Island, Custom Cabinetry, Granite Counters, Updated Kitchen), Flooring (Wood Laminate), Window Treatments (All)
- Level: Main
- Area: 300 Square Feet
- Dimensions: 20X15
Laundry
- Features: Flooring (Other)
- Level: Basement
- Area: 40 Square Feet
- Dimensions: 05X08
Living room
- Features: Flooring (Wood Laminate), Window Treatments (All)
- Level: Main
- Area: 342 Square Feet
- Dimensions: 19X18
Other
- Features: Flooring (Other)
- Level: Second
- Area: 360 Square Feet
- Dimensions: 24X15
Walk in closet
- Features: Flooring (Wood Laminate)
- Level: Second
- Area: 66 Square Feet
- Dimensions: 11X6
Heating
- Natural Gas, Forced Air
Cooling
- Central Air
Appliances
- Included: Range, Refrigerator, Washer, Dryer
- Laundry: In Unit
Features
- 1st Floor Bedroom, 1st Floor Full Bath
- Flooring: Hardwood
- Windows: Screens
- Basement: Unfinished,Full
- Number of fireplaces: 1
- Fireplace features: Gas Starter, Living Room
Interior area
- Total structure area: 3,597
- Total interior livable area: 3,597 sqft
Property
Parking
- Total spaces: 2.5
- Parking features: Asphalt, Garage Door Opener, Carport, On Site, Garage Owned, Detached, Garage
- Garage spaces: 2.5
- Has uncovered spaces: Yes
Accessibility
- Accessibility features: No Disability Access
Features
- Stories: 2
- Patio & porch: Roof Deck, Deck
- Exterior features: Balcony
- Fencing: Fenced
Lot
- Size: 5,227 sqft
- Dimensions: 210 X 43
Details
- Parcel number: 1017327002
- Special conditions: None
- Other equipment: Water-Softener Owned, Ceiling Fan(s), Sump Pump
Construction
Type & style
- Home type: SingleFamily
- Architectural style: Other
- Property subtype: Single Family Residence
Materials
- Vinyl Siding
- Foundation: Concrete Perimeter
- Roof: Asphalt
Condition
- New construction: No
- Year built: 2023
Details
- Builder model: CUSTOM
Utilities & green energy
- Electric: 200+ Amp Service
- Sewer: Septic Tank
- Water: Well
Community & neighborhood
Security
- Security features: Carbon Monoxide Detector(s)
Community
- Community features: Street Paved, Other
Location
- Region: Johnsburg
HOA & financial
HOA
- Services included: None
Other
Other facts
- Listing terms: Conventional
- Ownership: Fee Simple
Price history
| Date | Event | Price |
|---|---|---|
| 8/15/2025 | Sold | $525,000-4.5%$146/sqft |
Source: | ||
| 6/2/2025 | Listed for sale | $550,000+254.8%$153/sqft |
Source: | ||
| 9/3/2021 | Sold | $155,000$43/sqft |
Source: | ||
| 8/6/2021 | Pending sale | $155,000$43/sqft |
Source: | ||
| 7/30/2021 | Listed for sale | $155,000$43/sqft |
Source: | ||
Public tax history
| Year | Property taxes | Tax assessment |
|---|---|---|
| 2024 | $6,800 +1.4% | $96,737 +11.6% |
| 2023 | $6,705 +60.9% | $86,666 +65.6% |
| 2022 | $4,168 +19% | $52,342 +7.4% |
Find assessor info on the county website
Neighborhood: 60051
Nearby schools
GreatSchools rating
- 5/10James C Bush Elementary SchoolGrades: 3-5Distance: 1.5 mi
- 4/10Johnsburg Jr High SchoolGrades: 6-8Distance: 1.5 mi
- 5/10Johnsburg High SchoolGrades: 9-12Distance: 2 mi
Schools provided by the listing agent
- Elementary: Johnsburg Elementary School
- Middle: Johnsburg Junior High School
- High: Johnsburg High School
- District: 12
Source: MRED as distributed by MLS GRID. This data may not be complete. We recommend contacting the local school district to confirm school assignments for this home.
Get a cash offer in 3 minutes
Find out how much your home could sell for in as little as 3 minutes with a no-obligation cash offer.
Estimated market value$528,000
Get a cash offer in 3 minutes
Find out how much your home could sell for in as little as 3 minutes with a no-obligation cash offer.
Estimated market value
$528,000

