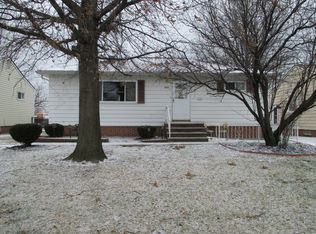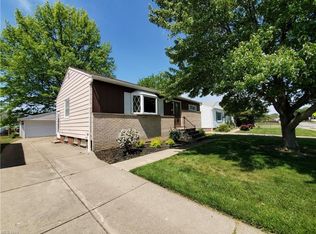Sold for $185,000
$185,000
804 Pendley Rd, Willowick, OH 44095
3beds
910sqft
Single Family Residence
Built in 1958
7,501.03 Square Feet Lot
$188,700 Zestimate®
$203/sqft
$1,478 Estimated rent
Home value
$188,700
$168,000 - $213,000
$1,478/mo
Zestimate® history
Loading...
Owner options
Explore your selling options
What's special
Sharp ranch home! On arrival you will appreciate the newer roof, vinyl siding, concrete driveway and fresh landscaping! Upon entry a large living room w/ LVP flooring, receiving closet, ceiling fan, fresh paint and big front window! Living Rm open to Dining Rm w/ full wall built-in w/ shelves & cabinets, updating lighting, LVP and fresh paint! Updated kitchen right off Dining Rm w/ updated cabinetry, countertops, tiled backsplash, fixtures, lighting, and LVP flooring! Appls and rolling cart stay! Range is being replaced with/ gas range. Fully renovated bath taken down to the studs in 2022 features fresh paint, updated tile flooring, vanity, sink, toilet, fixtures, tub and tiled tub wall and fixtures! Heading down the hallway you'll notice the Nest Smart Thermostat leading to 3 nice sized bedrooms with hardwood floors, fresh paint and ample closets. Heading downstairs to the lower level you will notice the new side entry door and storage! Full basement with tons of storage, glass block windows and laundry ready to be finished! Nice sized rear yard w/ detached garage w/ new overhead garage door! Roof 4 yrs, LVP 3 yrs, Kitchen remodel 2023, Bath remodel 2022, CA 3 yrs, newer HWT, fresh paint and landscaping 2025! Welcome Home!
Zillow last checked: 8 hours ago
Listing updated: August 11, 2025 at 10:11am
Listing Provided by:
Tina L Tangorra 440-364-8530 tlttang@aol.com,
HomeSmart Real Estate Momentum LLC
Bought with:
Michelle S Kastan, 427923
Berkshire Hathaway HomeServices Professional Realty
Source: MLS Now,MLS#: 5138655 Originating MLS: Lake Geauga Area Association of REALTORS
Originating MLS: Lake Geauga Area Association of REALTORS
Facts & features
Interior
Bedrooms & bathrooms
- Bedrooms: 3
- Bathrooms: 1
- Full bathrooms: 1
- Main level bathrooms: 1
- Main level bedrooms: 3
Primary bedroom
- Description: Master bedroom w/ ceiling fan and hardwood floors,Flooring: Hardwood
- Level: First
- Dimensions: 11 x 10
Bedroom
- Description: nice sized bedroom w/ hardwood floors and ample closet space,Flooring: Hardwood
- Level: First
- Dimensions: 13 x 10
Bedroom
- Description: bedroom with hardwood floors and ample closet space,Flooring: Hardwood
- Level: First
- Dimensions: 11 x 9
Dining room
- Description: Dining room with fresh paint, updated lighting, LVP flooring and full wall built-in with shelves and cabinets!,Flooring: Luxury Vinyl Tile
- Features: Built-in Features
- Level: First
- Dimensions: 8 x 6
Kitchen
- Description: Fully updated kitchen w/ appls!
- Level: First
- Dimensions: 9 x 9
Living room
- Description: Living room with LVP flooring, large front window, ceiling fan and freshly painted.,Flooring: Luxury Vinyl Tile
- Level: First
- Dimensions: 17 x 11
Heating
- Forced Air, Gas
Cooling
- Central Air, Ceiling Fan(s)
Appliances
- Included: Dryer, Microwave, Range, Refrigerator, Washer
- Laundry: In Basement
Features
- Built-in Features, Ceiling Fan(s), Smart Thermostat
- Basement: Full,Unfinished
- Has fireplace: No
Interior area
- Total structure area: 910
- Total interior livable area: 910 sqft
- Finished area above ground: 910
- Finished area below ground: 0
Property
Parking
- Total spaces: 1
- Parking features: Driveway, Detached, Garage
- Garage spaces: 1
Features
- Levels: One
- Stories: 1
Lot
- Size: 7,501 sqft
Details
- Parcel number: 28A039L070350
Construction
Type & style
- Home type: SingleFamily
- Architectural style: Ranch
- Property subtype: Single Family Residence
Materials
- Vinyl Siding
- Foundation: Block
- Roof: Asphalt,Fiberglass
Condition
- Updated/Remodeled
- Year built: 1958
Utilities & green energy
- Sewer: Public Sewer
- Water: Public
Community & neighborhood
Security
- Security features: Carbon Monoxide Detector(s), Smoke Detector(s)
Community
- Community features: Laundry Facilities, Medical Service, Playground, Park, Shopping, Street Lights, Sidewalks
Location
- Region: Willowick
- Subdivision: Bayridge Sub 5
Other
Other facts
- Listing terms: Cash,Conventional,FHA,USDA Loan,VA Loan
Price history
| Date | Event | Price |
|---|---|---|
| 8/11/2025 | Sold | $185,000$203/sqft |
Source: | ||
| 7/11/2025 | Pending sale | $185,000$203/sqft |
Source: | ||
| 7/10/2025 | Listed for sale | $185,000+56.8%$203/sqft |
Source: | ||
| 5/23/2003 | Sold | $118,000+35.6%$130/sqft |
Source: Public Record Report a problem | ||
| 5/27/1997 | Sold | $87,000$96/sqft |
Source: MLS Now #858747 Report a problem | ||
Public tax history
| Year | Property taxes | Tax assessment |
|---|---|---|
| 2024 | $3,714 +21.3% | $56,880 +36.9% |
| 2023 | $3,063 -0.4% | $41,540 |
| 2022 | $3,074 -0.4% | $41,540 |
Find assessor info on the county website
Neighborhood: 44095
Nearby schools
GreatSchools rating
- 4/10Royalview Elementary SchoolGrades: K-5Distance: 0.1 mi
- 6/10Willowick Middle SchoolGrades: 6-8Distance: 0.1 mi
- 4/10North High SchoolGrades: 9-12Distance: 1.5 mi
Schools provided by the listing agent
- District: Willoughby-Eastlake - 4309
Source: MLS Now. This data may not be complete. We recommend contacting the local school district to confirm school assignments for this home.
Get pre-qualified for a loan
At Zillow Home Loans, we can pre-qualify you in as little as 5 minutes with no impact to your credit score.An equal housing lender. NMLS #10287.
Sell with ease on Zillow
Get a Zillow Showcase℠ listing at no additional cost and you could sell for —faster.
$188,700
2% more+$3,774
With Zillow Showcase(estimated)$192,474

