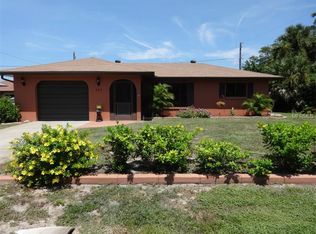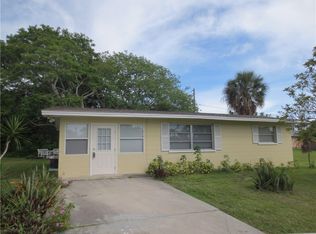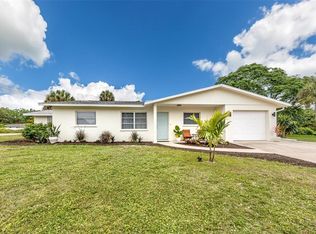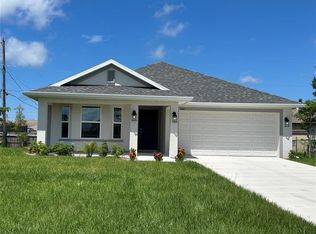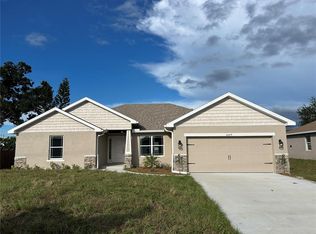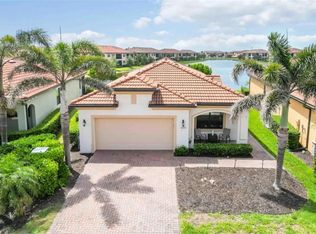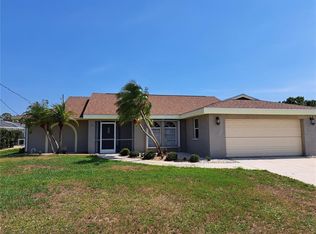Under Construction. Welcome to the 1755 Plan – a thoughtfully designed 3-bedroom, 2-bathroom home featuring a versatile flex space perfect for a home office or playroom. Enjoy vaulted ceilings that enhance the open living area and granite countertops in both the kitchen and bathrooms. The kitchen is equipped with stainless steel appliances including a microwave, range, and dishwasher. The master bathroom boasts a stylish tile shower for a spa-like feel. Outdoor living is a breeze with a charming front porch and a covered lanai (no screens), ideal for relaxing or entertaining. Additional features include gutters on the rear sides of the home for added convenience. Plus, most closing costs are covered when using our preferred lenders. Don’t miss your chance to make this beautiful home yours.
New construction
Price cut: $15K (11/23)
$400,942
804 Polaris Rd, Venice, FL 34293
3beds
1,755sqft
Est.:
Single Family Residence
Built in 2025
8,000 Square Feet Lot
$397,200 Zestimate®
$228/sqft
$-- HOA
What's special
Covered lanaiGranite countertopsCharming front porchVaulted ceilingsStylish tile showerStainless steel appliances
- 146 days |
- 957 |
- 29 |
Likely to sell faster than
Zillow last checked: 8 hours ago
Listing updated: November 23, 2025 at 09:02am
Listing Provided by:
Connie Almendarez 619-930-4380,
ADAMS HOME REALTY INC 941-480-9800,
Barbara Bueche 301-512-0070,
ADAMS HOME REALTY INC
Source: Stellar MLS,MLS#: A4660235 Originating MLS: Sarasota - Manatee
Originating MLS: Sarasota - Manatee

Tour with a local agent
Facts & features
Interior
Bedrooms & bathrooms
- Bedrooms: 3
- Bathrooms: 2
- Full bathrooms: 2
Rooms
- Room types: Bonus Room
Primary bedroom
- Features: En Suite Bathroom, Walk-In Closet(s)
- Level: First
Bedroom 2
- Features: Built-in Closet
- Level: First
Bedroom 3
- Features: Built-in Closet
- Level: First
Primary bathroom
- Features: Dual Sinks, Exhaust Fan, Granite Counters, Shower No Tub, Water Closet/Priv Toilet
- Level: First
Bathroom 2
- Features: Exhaust Fan, Granite Counters, Single Vanity, Tub With Shower
- Level: First
Den
- Level: First
Kitchen
- Features: Dual Sinks, Granite Counters, Pantry
- Level: First
Living room
- Level: First
Heating
- Central, Electric
Cooling
- Central Air
Appliances
- Included: Dishwasher, Electric Water Heater, Kitchen Reverse Osmosis System, Microwave, Range, Water Softener
- Laundry: Electric Dryer Hookup, Inside, Laundry Room, Washer Hookup
Features
- High Ceilings, In Wall Pest System, Open Floorplan, Thermostat, Vaulted Ceiling(s)
- Flooring: Carpet, Ceramic Tile
- Windows: Hurricane Shutters, Hurricane Shutters/Windows
- Has fireplace: No
Interior area
- Total structure area: 2,355
- Total interior livable area: 1,755 sqft
Video & virtual tour
Property
Parking
- Total spaces: 2
- Parking features: Garage - Attached
- Attached garage spaces: 2
Features
- Levels: One
- Stories: 1
- Patio & porch: Patio, Porch
- Exterior features: Rain Gutters
Lot
- Size: 8,000 Square Feet
- Dimensions: 200 x 100
- Features: Cleared
Details
- Parcel number: 0458120050
- Zoning: RSF3
- Special conditions: None
Construction
Type & style
- Home type: SingleFamily
- Property subtype: Single Family Residence
Materials
- Block, Stucco
- Foundation: Slab
- Roof: Shingle
Condition
- Under Construction
- New construction: Yes
- Year built: 2025
Details
- Builder model: 1755C
- Builder name: ADAMS HOMES
- Warranty included: Yes
Utilities & green energy
- Sewer: Septic Tank
- Water: Private, Well
- Utilities for property: Electricity Available, Water Available
Community & HOA
Community
- Subdivision: SOUTH VENICE
HOA
- Has HOA: No
- Pet fee: $0 monthly
Location
- Region: Venice
Financial & listing details
- Price per square foot: $228/sqft
- Tax assessed value: $59,200
- Annual tax amount: $629
- Date on market: 7/28/2025
- Cumulative days on market: 146 days
- Listing terms: Cash,Conventional,FHA,VA Loan
- Ownership: Fee Simple
- Total actual rent: 0
- Electric utility on property: Yes
- Road surface type: Asphalt
Estimated market value
$397,200
$377,000 - $417,000
$2,829/mo
Price history
Price history
| Date | Event | Price |
|---|---|---|
| 11/23/2025 | Price change | $400,942-3.6%$228/sqft |
Source: | ||
| 10/31/2025 | Price change | $415,942-2.3%$237/sqft |
Source: | ||
| 10/24/2025 | Price change | $425,942-4.5%$243/sqft |
Source: | ||
| 9/2/2025 | Price change | $445,942+7.2%$254/sqft |
Source: | ||
| 8/28/2025 | Price change | $415,942-6.7%$237/sqft |
Source: | ||
Public tax history
Public tax history
| Year | Property taxes | Tax assessment |
|---|---|---|
| 2025 | -- | $35,577 +10% |
| 2024 | $630 +18.9% | $32,343 +10% |
| 2023 | $529 +6.3% | $29,403 +10% |
Find assessor info on the county website
BuyAbility℠ payment
Est. payment
$2,468/mo
Principal & interest
$1904
Property taxes
$424
Home insurance
$140
Climate risks
Neighborhood: 34293
Nearby schools
GreatSchools rating
- 9/10Taylor Ranch Elementary SchoolGrades: PK-5Distance: 3.5 mi
- 6/10Venice Middle SchoolGrades: 6-8Distance: 4.4 mi
- 6/10Venice Senior High SchoolGrades: 9-12Distance: 3.6 mi
Schools provided by the listing agent
- Elementary: Taylor Ranch Elementary
- Middle: Venice Area Middle
- High: Venice Senior High
Source: Stellar MLS. This data may not be complete. We recommend contacting the local school district to confirm school assignments for this home.
- Loading
- Loading
