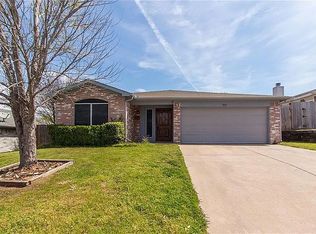Sold on 07/21/23
Price Unknown
804 Reveille Rd, Fort Worth, TX 76108
3beds
1,331sqft
Single Family Residence
Built in 1979
7,644.78 Square Feet Lot
$273,300 Zestimate®
$--/sqft
$1,893 Estimated rent
Home value
$273,300
$260,000 - $287,000
$1,893/mo
Zestimate® history
Loading...
Owner options
Explore your selling options
What's special
The possibilities are endless for this well-maintained home in Westpoint! The generous sized master bedroom includes a walk in closet. Two secondary bedrooms are adjacent to the hall bathroom. The eat in kitchen features a wainscoted accent wall. Relax at the end of a hot Texas summer day on the covered back patio or take a refreshing dip in the pool. The backyard has additional green space for play or pets. Attached one car garage can be used for parking or a workshop. White Settlement ISD and no HOA!
Zillow last checked: 8 hours ago
Listing updated: July 27, 2023 at 10:01am
Listed by:
Laura Rosser 0627808 469-273-1431,
Douglas Elliman Real Estate 469-273-1431
Bought with:
Naima Sumner
The Michael Group
Source: NTREIS,MLS#: 20348232
Facts & features
Interior
Bedrooms & bathrooms
- Bedrooms: 3
- Bathrooms: 2
- Full bathrooms: 2
Primary bedroom
- Features: En Suite Bathroom, Walk-In Closet(s)
- Level: First
- Dimensions: 14 x 14
Bedroom
- Level: First
- Dimensions: 12 x 11
Bedroom
- Level: First
- Dimensions: 11 x 10
Bathroom
- Features: Built-in Features, En Suite Bathroom
- Level: First
- Dimensions: 9 x 5
Bathroom
- Features: Built-in Features
- Level: First
- Dimensions: 8 x 5
Kitchen
- Features: Built-in Features, Eat-in Kitchen, Pantry
- Level: First
- Dimensions: 10 x 8
Living room
- Level: First
Utility room
- Features: Utility Room
- Level: First
- Dimensions: 5 x 5
Heating
- Central, Electric
Cooling
- Central Air, Electric
Appliances
- Included: Dishwasher, Electric Oven, Disposal, Microwave
Features
- Eat-in Kitchen
- Flooring: Carpet, Laminate, Travertine
- Has basement: No
- Has fireplace: No
Interior area
- Total interior livable area: 1,331 sqft
Property
Parking
- Total spaces: 1
- Parking features: Garage Faces Front
- Attached garage spaces: 1
Features
- Levels: One
- Stories: 1
- Patio & porch: Rear Porch, Covered
- Pool features: In Ground, Pool
- Fencing: Back Yard,Full,Wood
Lot
- Size: 7,644 sqft
- Features: Landscaped
Details
- Parcel number: 03484513
Construction
Type & style
- Home type: SingleFamily
- Architectural style: Traditional,Detached
- Property subtype: Single Family Residence
Materials
- Brick
- Roof: Composition
Condition
- Year built: 1979
Utilities & green energy
- Sewer: Public Sewer
- Water: Public
- Utilities for property: Sewer Available, Water Available
Community & neighborhood
Security
- Security features: Smoke Detector(s)
Location
- Region: Fort Worth
- Subdivision: Westpoint Add
Other
Other facts
- Listing terms: Cash,Conventional,FHA,VA Loan
Price history
| Date | Event | Price |
|---|---|---|
| 7/21/2023 | Sold | -- |
Source: NTREIS #20348232 Report a problem | ||
| 6/10/2023 | Pending sale | $260,000$195/sqft |
Source: | ||
| 6/10/2023 | Contingent | $260,000$195/sqft |
Source: NTREIS #20348232 Report a problem | ||
| 6/6/2023 | Listed for sale | $260,000+136.6%$195/sqft |
Source: NTREIS #20348232 Report a problem | ||
| 2/13/2013 | Listing removed | $109,900$83/sqft |
Source: AmeriPlex REALTORS, Inc. #11797649 Report a problem | ||
Public tax history
| Year | Property taxes | Tax assessment |
|---|---|---|
| 2024 | $6,041 -1.3% | $252,916 -0.4% |
| 2023 | $6,118 +335.6% | $253,902 +26.4% |
| 2022 | $1,404 +2.9% | $200,915 +11.6% |
Find assessor info on the county website
Neighborhood: 76108
Nearby schools
GreatSchools rating
- 5/10Blue Haze Elementary SchoolGrades: PK-4Distance: 0.2 mi
- 4/10Brewer Middle SchoolGrades: 7-8Distance: 2.7 mi
- 3/10Brewer High SchoolGrades: 9-12Distance: 2.5 mi
Schools provided by the listing agent
- Elementary: Bluehaze
- Middle: Brewer
- High: Brewer
- District: White Settlement ISD
Source: NTREIS. This data may not be complete. We recommend contacting the local school district to confirm school assignments for this home.
Get a cash offer in 3 minutes
Find out how much your home could sell for in as little as 3 minutes with a no-obligation cash offer.
Estimated market value
$273,300
Get a cash offer in 3 minutes
Find out how much your home could sell for in as little as 3 minutes with a no-obligation cash offer.
Estimated market value
$273,300
