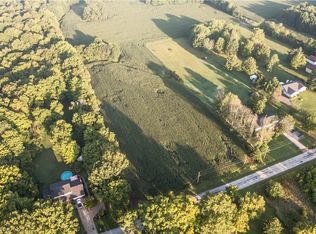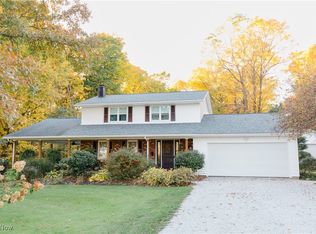Sold for $635,000 on 09/12/25
$635,000
804 Stroup Rd, Atwater, OH 44201
3beds
3,043sqft
Single Family Residence
Built in 2003
5.02 Acres Lot
$653,100 Zestimate®
$209/sqft
$2,773 Estimated rent
Home value
$653,100
Estimated sales range
Not available
$2,773/mo
Zestimate® history
Loading...
Owner options
Explore your selling options
What's special
Amazing opportunity for country living with a 3,043 square foot home on 5.02 acres with a new roof being installed, free gas, 32 x 64 detached garage and a 2-car attached. There are 3 bedrooms and 2.5 bathrooms. This property enables first floor living. The generously sized foyer opens up to a stunning dining room & 2-story living room with stone fireplace from floor to ceiling, it opens to a large eat-in kitchen with loads of room for entertaining or for family to gather. From there wander out to the sunroom that attaches to an amazing enclosed wraparound porch that overlooks the country acres. There is also a large family room with gas log stove featuring a thermostat. The 1st floor owner's suite has a large bathroom, with plenty of room to get ready for your busy day, a gas fireplace and an enclosed porch giving you a private space to enjoy your morning coffee. The laundry room is also on the main level along with a breezeway that attaches the garage to the family room. The second floor offers a loft and 2 additional bedrooms. The lower-level walks out and could be amazing with your own personal finishes. This is a one-owner home that has been lovingly taken care of. Located within 15 minutes of the College of Medicine and 20 minutes to Kent or Akron. The property has been surveyed and is being split from 54.02 acres. So, the parcel number is not the one that will be given when this conveys). Taxes will also be reassessed. This home is truly special and well loved. Come see why for yourself. Welcome home!
Zillow last checked: 8 hours ago
Listing updated: September 15, 2025 at 04:59am
Listed by:
Susan E White susanwhite@howardhanna.com330-388-3543,
Howard Hanna
Bought with:
Terri Bortnik, 2005010233
Howard Hanna
Source: MLS Now,MLS#: 5125056Originating MLS: Akron Cleveland Association of REALTORS
Facts & features
Interior
Bedrooms & bathrooms
- Bedrooms: 3
- Bathrooms: 3
- Full bathrooms: 2
- 1/2 bathrooms: 1
- Main level bathrooms: 2
- Main level bedrooms: 1
Primary bedroom
- Level: First
- Dimensions: 18 x 15
Bedroom
- Level: Second
- Dimensions: 12 x 11
Bedroom
- Level: Second
- Dimensions: 12 x 12
Primary bathroom
- Level: First
- Dimensions: 16 x 11
Other
- Level: First
- Dimensions: 12 x 13
Dining room
- Level: First
- Dimensions: 12 x 13
Eat in kitchen
- Level: First
- Dimensions: 26 x 12
Entry foyer
- Level: First
- Dimensions: 7 x 14
Family room
- Level: First
- Dimensions: 24 x 24
Laundry
- Level: First
- Dimensions: 8 x 5
Living room
- Level: First
- Dimensions: 18 x 15
Loft
- Level: Second
- Dimensions: 14 x 12
Sunroom
- Level: First
- Dimensions: 12 x 12
Heating
- Forced Air, Fireplace(s), Gas
Cooling
- Central Air, Wall/Window Unit(s)
Appliances
- Included: Dryer, Dishwasher, Microwave, Range, Refrigerator, Water Softener, Washer
- Laundry: Laundry Room
Features
- Breakfast Bar, Eat-in Kitchen, Primary Downstairs, Pantry, Walk-In Closet(s)
- Basement: Full,Walk-Out Access
- Number of fireplaces: 3
- Fireplace features: Bedroom, Family Room, Gas Log, Primary Bedroom, Gas
Interior area
- Total structure area: 3,043
- Total interior livable area: 3,043 sqft
- Finished area above ground: 3,043
Property
Parking
- Parking features: Attached, Concrete, Detached, Garage, Garage Door Opener, Garage Faces Side, Storage
- Attached garage spaces: 5
Features
- Levels: Two
- Stories: 2
- Patio & porch: Enclosed, Patio, Porch, Wrap Around
- Exterior features: Storage
- Has view: Yes
- View description: Meadow
Lot
- Size: 5.02 Acres
- Features: Agricultural, Corners Marked, Paved
Details
- Additional structures: Garage(s), Shed(s)
- Parcel number: 010220000005000
- Special conditions: Standard
Construction
Type & style
- Home type: SingleFamily
- Architectural style: Traditional
- Property subtype: Single Family Residence
Materials
- Vinyl Siding
- Foundation: Block
- Roof: Asphalt,Fiberglass
Condition
- Year built: 2003
Utilities & green energy
- Sewer: Septic Tank
- Water: Well
Community & neighborhood
Community
- Community features: Public Transportation
Location
- Region: Atwater
- Subdivision: Atwater
Other
Other facts
- Listing agreement: Exclusive Right To Sell
- Listing terms: Cash,Conventional,FHA
Price history
| Date | Event | Price |
|---|---|---|
| 9/12/2025 | Sold | $635,000-2.3%$209/sqft |
Source: MLS Now #5125056 Report a problem | ||
| 8/7/2025 | Pending sale | $649,900$214/sqft |
Source: MLS Now #5125056 Report a problem | ||
| 7/25/2025 | Price change | $649,900-1.5%$214/sqft |
Source: MLS Now #5125056 Report a problem | ||
| 6/13/2025 | Price change | $659,900-3.7%$217/sqft |
Source: MLS Now #5125056 Report a problem | ||
| 5/27/2025 | Price change | $685,000+0.7%$225/sqft |
Source: MLS Now #5125056 Report a problem | ||
Public tax history
| Year | Property taxes | Tax assessment |
|---|---|---|
| 2024 | $5,754 +13.2% | $225,370 +38.3% |
| 2023 | $5,085 -2.4% | $162,970 |
| 2022 | $5,211 +0.3% | $162,970 |
Find assessor info on the county website
Neighborhood: 44201
Nearby schools
GreatSchools rating
- 6/10Waterloo Elementary SchoolGrades: PK-5Distance: 1.9 mi
- 4/10Waterloo Middle SchoolGrades: 6-8Distance: 1.9 mi
- 6/10Waterloo High SchoolGrades: 9-12Distance: 1.9 mi
Schools provided by the listing agent
- District: Waterloo LSD - 6710
Source: MLS Now. This data may not be complete. We recommend contacting the local school district to confirm school assignments for this home.
Get a cash offer in 3 minutes
Find out how much your home could sell for in as little as 3 minutes with a no-obligation cash offer.
Estimated market value
$653,100
Get a cash offer in 3 minutes
Find out how much your home could sell for in as little as 3 minutes with a no-obligation cash offer.
Estimated market value
$653,100

