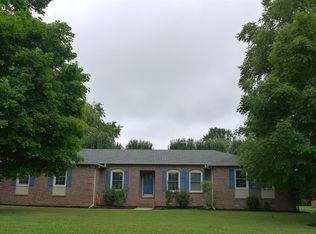Closed
$489,000
804 Twelve Oaks Rd, Tullahoma, TN 37388
4beds
2,856sqft
Single Family Residence, Residential
Built in 1992
0.75 Acres Lot
$491,000 Zestimate®
$171/sqft
$2,622 Estimated rent
Home value
$491,000
$422,000 - $570,000
$2,622/mo
Zestimate® history
Loading...
Owner options
Explore your selling options
What's special
Timeless comfort meets modern living in this one-owner, custom-built home filled with thoughtful design and quality craftsmanship. Priced below appraisal for a quick move, this is your chance to own a meticulously cared for home that blends elegance, functionality, and charm with generous indoor and outdoor living spaces---all just minutes from downtown and the golf course!
Custom wood cabinetry throughout the kitchen, baths, and laundry room, including built-in cabinets in the dining room. The spacious, open-concept kitchen features stainless steel appliances, double convection ovens (one gas, one electric), and plenty of room for gatherings with family or friends. A wood-burning fireplace adds warmth to the main living area, while the formal dining room and flexible formal living room offer space for entertaining or a home office. Hardwood flooring on both levels.
Modern smart home features, including Google Nest thermostats, smart switches, and a smart doorbell, are seamlessly paired with features such as vintage outdoor lighting from Mel Northey Co. Inc., Houston, TX. Recent upgrades such as a new roof, upstairs HVAC, and a 50-gallon hot water heater (all 2024) provide peace of mind for the new owner.
Step outside to a fenced backyard with grapevines, mature trees, a large partially covered deck—perfect for relaxing or entertaining. The expansive catio will delight pet lovers, and the gas grill hookup on the deck provides convenience and ease when grilling for dinner or outdoor events. The oversized garage with built-in storage, the large floored-in attic, and a 14x10 garden shed provide abundant storage.
All kitchen appliances plus washer and dryer convey, and one of our preferred lenders is offering 1% of the purchase price toward the buyer's closing costs or rate buydown. Homes like this one don’t come along often—schedule your showing before this rare find is gone! ***Seller has an accepted offer with a 48-hour right of first refusal contingency***
Zillow last checked: 8 hours ago
Listing updated: November 18, 2025 at 06:29am
Listing Provided by:
Angela (Angie) Lopez 936-615-1374,
eXp Realty
Bought with:
Amanda Koziol, 354178
eXp Realty
Source: RealTracs MLS as distributed by MLS GRID,MLS#: 2922856
Facts & features
Interior
Bedrooms & bathrooms
- Bedrooms: 4
- Bathrooms: 3
- Full bathrooms: 2
- 1/2 bathrooms: 1
Other
- Features: Breakfast Room
- Level: Breakfast Room
- Area: 144 Square Feet
- Dimensions: 12x12
Heating
- ENERGY STAR Qualified Equipment, Heat Pump, Natural Gas
Cooling
- Central Air, Electric
Appliances
- Included: Built-In Electric Oven, Gas Oven, Gas Range, Dishwasher, Disposal, Dryer, ENERGY STAR Qualified Appliances, Refrigerator, Stainless Steel Appliance(s), Washer
- Laundry: Electric Dryer Hookup, Gas Dryer Hookup, Washer Hookup
Features
- Built-in Features, Ceiling Fan(s), Entrance Foyer, Extra Closets, Open Floorplan, Pantry, Smart Light(s), Smart Thermostat, Walk-In Closet(s), High Speed Internet
- Flooring: Wood, Tile
- Basement: None,Crawl Space
- Number of fireplaces: 1
Interior area
- Total structure area: 2,856
- Total interior livable area: 2,856 sqft
- Finished area above ground: 2,856
Property
Parking
- Total spaces: 2
- Parking features: Garage Door Opener, Garage Faces Side, Asphalt
- Garage spaces: 2
Features
- Levels: Two
- Stories: 2
- Patio & porch: Deck, Covered
- Exterior features: Smart Light(s)
- Fencing: Back Yard
Lot
- Size: 0.75 Acres
- Dimensions: 160 x 255 IRR
- Features: Level
- Topography: Level
Details
- Additional structures: Storage
- Parcel number: 124C D 01300 000
- Special conditions: Standard
Construction
Type & style
- Home type: SingleFamily
- Architectural style: Traditional
- Property subtype: Single Family Residence, Residential
Materials
- Brick
- Roof: Shingle
Condition
- New construction: No
- Year built: 1992
Utilities & green energy
- Sewer: Public Sewer
- Water: Public
- Utilities for property: Electricity Available, Natural Gas Available, Water Available, Cable Connected
Green energy
- Energy efficient items: Water Heater, Thermostat
Community & neighborhood
Security
- Security features: Carbon Monoxide Detector(s), Smoke Detector(s), Smart Camera(s)/Recording
Location
- Region: Tullahoma
- Subdivision: Tara Estates Ii
HOA & financial
HOA
- Has HOA: Yes
- HOA fee: $10 annually
Price history
| Date | Event | Price |
|---|---|---|
| 11/17/2025 | Sold | $489,000$171/sqft |
Source: | ||
| 10/22/2025 | Contingent | $489,000$171/sqft |
Source: | ||
| 10/18/2025 | Listed for sale | $489,000$171/sqft |
Source: | ||
| 9/7/2025 | Contingent | $489,000$171/sqft |
Source: | ||
| 6/26/2025 | Listed for sale | $489,000$171/sqft |
Source: | ||
Public tax history
| Year | Property taxes | Tax assessment |
|---|---|---|
| 2025 | $3,136 +5% | $74,500 |
| 2024 | $2,987 | $74,500 |
| 2023 | $2,987 | $74,500 |
Find assessor info on the county website
Neighborhood: 37388
Nearby schools
GreatSchools rating
- 6/10Robert E Lee Elementary SchoolGrades: K-5Distance: 0.8 mi
- 6/10East Middle SchoolGrades: 6-8Distance: 0.3 mi
- 5/10Tullahoma High SchoolGrades: 9-12Distance: 1.4 mi
Schools provided by the listing agent
- Elementary: Robert E Lee Elementary
- Middle: East Middle School
- High: Tullahoma High School
Source: RealTracs MLS as distributed by MLS GRID. This data may not be complete. We recommend contacting the local school district to confirm school assignments for this home.
Get pre-qualified for a loan
At Zillow Home Loans, we can pre-qualify you in as little as 5 minutes with no impact to your credit score.An equal housing lender. NMLS #10287.
Sell with ease on Zillow
Get a Zillow Showcase℠ listing at no additional cost and you could sell for —faster.
$491,000
2% more+$9,820
With Zillow Showcase(estimated)$500,820
