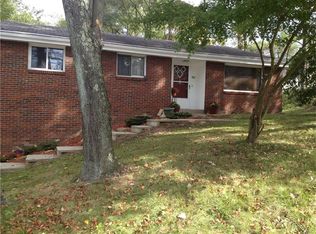Sold for $405,000 on 11/11/24
$405,000
804 W Sutter Rd, Glenshaw, PA 15116
3beds
2,731sqft
Farm, Single Family Residence
Built in 1860
2.65 Acres Lot
$412,800 Zestimate®
$148/sqft
$2,813 Estimated rent
Home value
$412,800
$380,000 - $450,000
$2,813/mo
Zestimate® history
Loading...
Owner options
Explore your selling options
What's special
Built as the original Sutter farmhouse, this beautiful home blends classic appeal & modern comfort. With 3 bedrooms, 2 full & 1 half baths, this home is designed to cater to a variety of lifestyles while providing a serene escape from the hustle & bustle of everyday life. Step inside, & you'll immediately appreciate the warm & inviting atmosphere. The main living area boasts a spacious layout, w/plenty of natural light, gorgeous hardwood floors & more. The farmhouse's 3 bedrooms are thoughtfully designed to provide comfort & privacy & a bonus 2nd floor room can be used as an office, walk-in closet, entertaining space, nursery & more. A detached garage can fit 3 cars, a workshop & golf simulator to practice in the off season. In summary, this home presents a rare opportunity to own property that combines classic appeal w/modern conveniences in a serene & private setting making it the perfect choice for those seeking a peaceful retreat without sacrificing proximity to local amenities.
Zillow last checked: 8 hours ago
Listing updated: November 11, 2024 at 09:24am
Listed by:
Julie Rost 412-521-5500,
BERKSHIRE HATHAWAY THE PREFERRED REALTY
Bought with:
Julie Rost, RS276333
BERKSHIRE HATHAWAY THE PREFERRED REALTY
Source: WPMLS,MLS#: 1671615 Originating MLS: West Penn Multi-List
Originating MLS: West Penn Multi-List
Facts & features
Interior
Bedrooms & bathrooms
- Bedrooms: 3
- Bathrooms: 3
- Full bathrooms: 2
- 1/2 bathrooms: 1
Primary bedroom
- Level: Upper
- Dimensions: 15X15
Bedroom 2
- Level: Upper
- Dimensions: 14X16
Bedroom 3
- Level: Upper
- Dimensions: 13X15
Dining room
- Level: Main
- Dimensions: 13X15
Family room
- Level: Main
- Dimensions: 13X16
Game room
- Level: Main
- Dimensions: 15X16
Kitchen
- Level: Main
- Dimensions: 14X16
Laundry
- Level: Main
- Dimensions: 10X12
Living room
- Level: Main
- Dimensions: 15X15
Heating
- Gas, Hot Water
Cooling
- Central Air
Appliances
- Included: Some Electric Appliances, Dishwasher, Refrigerator, Stove
Features
- Flooring: Ceramic Tile, Hardwood
- Basement: Unfinished,Walk-Up Access
- Number of fireplaces: 4
- Fireplace features: Decorative
Interior area
- Total structure area: 2,731
- Total interior livable area: 2,731 sqft
Property
Parking
- Total spaces: 3
- Parking features: Detached, Garage
- Has garage: Yes
Features
- Levels: Two
- Stories: 2
- Pool features: None
Lot
- Size: 2.65 Acres
- Dimensions: 1.399
Details
- Parcel number: 0519M00075000000
Construction
Type & style
- Home type: SingleFamily
- Architectural style: Farmhouse,Two Story
- Property subtype: Farm, Single Family Residence
Materials
- Roof: Metal
Condition
- Resale
- Year built: 1860
Utilities & green energy
- Sewer: Public Sewer
- Water: Public
Community & neighborhood
Location
- Region: Glenshaw
Price history
| Date | Event | Price |
|---|---|---|
| 11/11/2024 | Sold | $405,000-3.3%$148/sqft |
Source: | ||
| 10/1/2024 | Pending sale | $419,000$153/sqft |
Source: | ||
| 9/18/2024 | Contingent | $419,000$153/sqft |
Source: | ||
| 9/14/2024 | Listed for sale | $419,000$153/sqft |
Source: | ||
Public tax history
| Year | Property taxes | Tax assessment |
|---|---|---|
| 2025 | $6,476 +11.7% | $176,100 |
| 2024 | $5,799 +596.2% | $176,100 |
| 2023 | $833 | $176,100 |
Find assessor info on the county website
Neighborhood: 15116
Nearby schools
GreatSchools rating
- 4/10Shaler Area El SchoolGrades: 4-6Distance: 0.4 mi
- 6/10Shaler Area Middle SchoolGrades: 7-8Distance: 1.6 mi
- 6/10Shaler Area High SchoolGrades: 9-12Distance: 2.1 mi
Schools provided by the listing agent
- District: Shaler Area
Source: WPMLS. This data may not be complete. We recommend contacting the local school district to confirm school assignments for this home.

Get pre-qualified for a loan
At Zillow Home Loans, we can pre-qualify you in as little as 5 minutes with no impact to your credit score.An equal housing lender. NMLS #10287.
Sell for more on Zillow
Get a free Zillow Showcase℠ listing and you could sell for .
$412,800
2% more+ $8,256
With Zillow Showcase(estimated)
$421,056