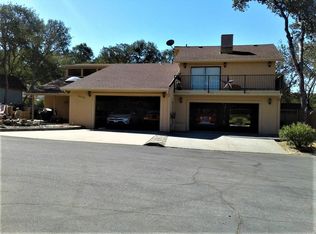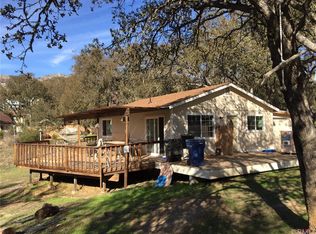Sold for $450,000
Listing Provided by:
Jasmine Duncan DRE #02092802 831206-6443,
Oak Shores Realty,
Grace Borzini DRE #01272895 805-472-9030,
Oak Shores Realty
Bought with: Keller Williams Realty Central Coast
$450,000
8040 Ready Rd, Bradley, CA 93426
2beds
1,027sqft
Single Family Residence
Built in 2000
7,492 Square Feet Lot
$453,600 Zestimate®
$438/sqft
$2,782 Estimated rent
Home value
$453,600
$417,000 - $494,000
$2,782/mo
Zestimate® history
Loading...
Owner options
Explore your selling options
What's special
Nestled in the private community of Oak Shores, this charming 2-bedroom, 2-bathroom home offers cozy cabin vibes with modern comfort. Step into the inviting living room, featuring vaulted ceilings, a wood-burning stove, and an open view of the versatile upstairs loft—perfect as an extra living space or home office. Warm knotty pine paneling adds rustic charm throughout. Both bedrooms boast vaulted ceilings, creating a spacious and airy feel, while the primary suite offers peaceful views of mature oak trees and sliding glass doors that lead directly to the backyard. The centrally located kitchen flows easily into the dining area, which opens to a shaded outdoor patio—ideal for relaxing or entertaining under the oaks. With a flat driveway and an attached garage approximately 22 feet deep, there’s plenty of room to store your lake toys. Whether you're looking for a full-time residence or a weekend getaway, this Oak Shores gem is ready to welcome you home.
Zillow last checked: 8 hours ago
Listing updated: December 18, 2025 at 10:58am
Listing Provided by:
Jasmine Duncan DRE #02092802 831206-6443,
Oak Shores Realty,
Grace Borzini DRE #01272895 805-472-9030,
Oak Shores Realty
Bought with:
Hal Sweasey, DRE #01111911
Keller Williams Realty Central Coast
Graeme Baldwin, DRE #01955843
Keller Williams Realty Central Coast
Source: CRMLS,MLS#: NS25134992 Originating MLS: California Regional MLS
Originating MLS: California Regional MLS
Facts & features
Interior
Bedrooms & bathrooms
- Bedrooms: 2
- Bathrooms: 2
- Full bathrooms: 2
- Main level bathrooms: 2
- Main level bedrooms: 1
Primary bedroom
- Features: Main Level Primary
Heating
- Forced Air, Propane
Cooling
- Central Air
Appliances
- Included: Dishwasher, Disposal, Microwave, Propane Range, Dryer, Washer
- Laundry: Electric Dryer Hookup, Inside
Features
- Ceiling Fan(s), Cathedral Ceiling(s), Eat-in Kitchen, Loft, Main Level Primary
- Flooring: Vinyl
- Windows: Double Pane Windows
- Has fireplace: Yes
- Fireplace features: Living Room, Wood Burning
- Common walls with other units/homes: No Common Walls
Interior area
- Total interior livable area: 1,027 sqft
Property
Parking
- Total spaces: 1
- Parking features: Covered, Driveway
- Attached garage spaces: 1
Features
- Levels: Two
- Stories: 2
- Entry location: 1
- Pool features: Community, Association
- Has view: Yes
- View description: Park/Greenbelt, Trees/Woods
Lot
- Size: 7,492 sqft
- Features: Cul-De-Sac, Sloped Down, Greenbelt, Paved
Details
- Parcel number: 012261043
- Zoning: SFR,PUD,R,REC
- Special conditions: Standard
Construction
Type & style
- Home type: SingleFamily
- Property subtype: Single Family Residence
Materials
- Foundation: Slab
- Roof: Shingle
Condition
- New construction: No
- Year built: 2000
Utilities & green energy
- Sewer: Public Sewer
- Water: Public
- Utilities for property: Phone Connected, Sewer Available
Community & neighborhood
Community
- Community features: Curbs, Dog Park, Fishing, Lake, Rural, Water Sports, Pool
Location
- Region: Bradley
- Subdivision: Pr Lake Nacimiento(230)
HOA & financial
HOA
- Has HOA: Yes
- HOA fee: $3,659 annually
- Amenities included: Clubhouse, Controlled Access, Dock, Dog Park, Fire Pit, Maintenance Grounds, Management, Outdoor Cooking Area, Other Courts, Barbecue, Picnic Area, Playground, Pickleball, Pool, Pets Allowed, RV Parking, Guard, Security, Trail(s), Trash
- Association name: OSCA
- Association phone: 805-472-2233
Other
Other facts
- Listing terms: Cash,Cash to New Loan,Conventional
Price history
| Date | Event | Price |
|---|---|---|
| 7/11/2025 | Sold | $450,000-2%$438/sqft |
Source: | ||
| 7/7/2025 | Pending sale | $459,000$447/sqft |
Source: | ||
| 6/23/2025 | Contingent | $459,000$447/sqft |
Source: | ||
| 6/17/2025 | Listed for sale | $459,000+35%$447/sqft |
Source: | ||
| 12/10/2020 | Sold | $340,000-1.4%$331/sqft |
Source: | ||
Public tax history
| Year | Property taxes | Tax assessment |
|---|---|---|
| 2025 | $5,104 +10% | $368,025 +2% |
| 2024 | $4,638 +2% | $360,810 +2% |
| 2023 | $4,546 -1.4% | $353,736 +2% |
Find assessor info on the county website
Neighborhood: 93426
Nearby schools
GreatSchools rating
- 5/10Cappy Culver Elementary SchoolGrades: K-8Distance: 6 mi
Schools provided by the listing agent
- Elementary: Cappy Culver
Source: CRMLS. This data may not be complete. We recommend contacting the local school district to confirm school assignments for this home.
Get pre-qualified for a loan
At Zillow Home Loans, we can pre-qualify you in as little as 5 minutes with no impact to your credit score.An equal housing lender. NMLS #10287.

