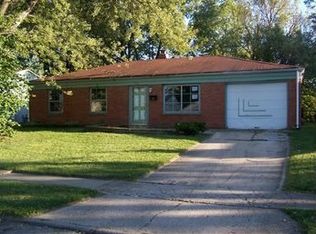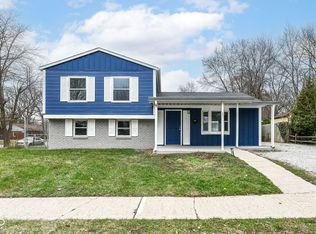Sold
Zestimate®
$237,000
8041 Barry Rd, Indianapolis, IN 46219
4beds
1,760sqft
Residential, Single Family Residence
Built in 1959
10,018.8 Square Feet Lot
$237,000 Zestimate®
$135/sqft
$1,914 Estimated rent
Home value
$237,000
$225,000 - $249,000
$1,914/mo
Zestimate® history
Loading...
Owner options
Explore your selling options
What's special
$10,000 Grant Available!! Welcome Home! Open Concept/Updated 4 Bedroom home with Large Fenced In Backyard! Open Living Concept on Main Level with New Tile Flooring; Updated Kitchen with Granite Countertops, Center Island, and Plenty of Cabinets/Counter Space! Large Living Room with Wood Accent Wall with Built In Fireplace and Mounted TV Included; Primary Suite with Full Bathroom and Access to Laundry Room; 3 Nice Sized Bedrooms Upstairs and Updated Bathroom; Large Lot - Privacy Fence Around Backyard, Nice Deck Area, & Storage Shed; Ample Parking with 1 Car Garage and 2 Driveways for additional Parking or Boat, Trailer, or Camper Parking; Great Location - Low Utilities, Low Taxes - Don't Let this Opportunity Pass You By!
Zillow last checked: 8 hours ago
Listing updated: October 06, 2025 at 03:44pm
Listing Provided by:
Carlos Higareda 317-590-2901,
eXp Realty LLC
Source: MIBOR as distributed by MLS GRID,MLS#: 22049275
Facts & features
Interior
Bedrooms & bathrooms
- Bedrooms: 4
- Bathrooms: 2
- Full bathrooms: 2
- Main level bathrooms: 1
- Main level bedrooms: 1
Primary bedroom
- Features: Tile-Ceramic
- Level: Main
- Area: 270 Square Feet
- Dimensions: 18x15
Bedroom 2
- Features: Luxury Vinyl Plank
- Level: Upper
- Area: 154 Square Feet
- Dimensions: 14x11
Bedroom 3
- Features: Luxury Vinyl Plank
- Level: Upper
- Area: 156 Square Feet
- Dimensions: 13x12
Kitchen
- Features: Tile-Ceramic
- Level: Main
- Area: 200 Square Feet
- Dimensions: 20x10
Living room
- Features: Tile-Ceramic
- Level: Main
- Area: 240 Square Feet
- Dimensions: 20x12
Heating
- Forced Air
Cooling
- Central Air
Appliances
- Included: Dishwasher, Dryer, Disposal, MicroHood, Gas Oven, Refrigerator, Washer, Water Heater, Microwave
- Laundry: Laundry Room, Main Level
Features
- Attic Access, Kitchen Island, High Speed Internet, Eat-in Kitchen, Wired for Data
- Has basement: No
- Attic: Access Only
- Number of fireplaces: 1
- Fireplace features: Living Room
Interior area
- Total structure area: 1,760
- Total interior livable area: 1,760 sqft
Property
Parking
- Total spaces: 1
- Parking features: Attached
- Attached garage spaces: 1
- Details: Garage Parking Other(Garage Door Opener, Service Door)
Features
- Levels: Two
- Stories: 2
- Patio & porch: Deck
- Exterior features: Storage, Fire Pit
- Fencing: Fenced,Fence Complete,Full,Privacy,Gate
- Has view: Yes
- View description: Trees/Woods
Lot
- Size: 10,018 sqft
- Features: Sidewalks, Storm Sewer, Street Lights, Mature Trees
Details
- Additional structures: Storage
- Parcel number: 490830101050000701
- Horse amenities: None
Construction
Type & style
- Home type: SingleFamily
- Architectural style: Traditional
- Property subtype: Residential, Single Family Residence
Materials
- Cement Siding, Brick
- Foundation: Block
Condition
- New construction: No
- Year built: 1959
Utilities & green energy
- Water: Public
Community & neighborhood
Location
- Region: Indianapolis
- Subdivision: Eastwood
Price history
| Date | Event | Price |
|---|---|---|
| 11/18/2025 | Listing removed | $2,000$1/sqft |
Source: Zillow Rentals Report a problem | ||
| 10/28/2025 | Listed for rent | $2,000$1/sqft |
Source: Zillow Rentals Report a problem | ||
| 10/2/2025 | Sold | $237,000-8.8%$135/sqft |
Source: | ||
| 9/18/2025 | Pending sale | $260,000+8.8%$148/sqft |
Source: | ||
| 7/31/2025 | Price change | $238,900-4.4%$136/sqft |
Source: | ||
Public tax history
Tax history is unavailable.
Neighborhood: Far Eastside
Nearby schools
GreatSchools rating
- 4/10George S. Buck School 94Grades: PK-6Distance: 0.3 mi
- 6/10Rousseau McClellan School 91Grades: PK-8Distance: 6.1 mi
- 1/10Arsenal Technical High SchoolGrades: 9-12Distance: 6.1 mi
Get a cash offer in 3 minutes
Find out how much your home could sell for in as little as 3 minutes with a no-obligation cash offer.
Estimated market value
$237,000
Get a cash offer in 3 minutes
Find out how much your home could sell for in as little as 3 minutes with a no-obligation cash offer.
Estimated market value
$237,000

