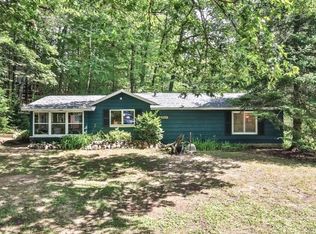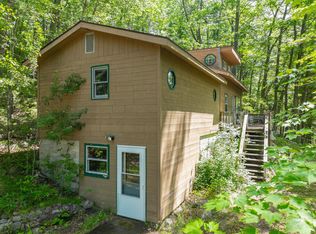Sold for $488,000 on 09/05/25
$488,000
8041 Rainbow Rd, Lake Tomahawk, WI 54539
3beds
1,452sqft
Single Family Residence
Built in 1983
0.45 Acres Lot
$495,100 Zestimate®
$336/sqft
$1,729 Estimated rent
Home value
$495,100
Estimated sales range
Not available
$1,729/mo
Zestimate® history
Loading...
Owner options
Explore your selling options
What's special
Charming & updated 3BR/2BA chalet-style home. The property includes shared 1/2 interest in 50' deeded access parcel to beautiful Tomahawk Lake, part of the full-rec Minocqua Chain—perfect for boating, fishing, swimming, & year-round enjoyment. Situated on a peaceful wooded lot, this inviting Northwoods retreat features 1,560 sqft of living space with a bright open-concept layout that’s perfect for entertaining or relaxing by the cozy wood-burning fireplace. Modern conveniences include gas-forced air heating, central air, & high-speed internet, making it ideal for both year-round living or vacation use. The home boasts a large open sundeck ideal for enjoying the fresh air & surrounding nature. Just a few blocks from charming downtown Lake Tomahawk, you’ll have easy access to local shops, dining, & community events. Additional features include a partially-finished basement, city sewer, well, 1-car att garage, & all appliances. A rare blend of comfort, convenience, & Northwoods charm!
Zillow last checked: 8 hours ago
Listing updated: December 08, 2025 at 12:22pm
Listed by:
RENEE & CHAD RASMUSSEN TEAM 715-614-3325,
REDMAN REALTY GROUP, LLC
Bought with:
THE HERVEY TEAM, 63078 - 94
REDMAN REALTY GROUP, LLC
Source: GNMLS,MLS#: 213037
Facts & features
Interior
Bedrooms & bathrooms
- Bedrooms: 3
- Bathrooms: 2
- Full bathrooms: 2
Bedroom
- Level: Second
- Dimensions: 17x15
Bedroom
- Level: Basement
- Dimensions: 13x12
Bedroom
- Level: First
- Dimensions: 14x12
Bathroom
- Level: Basement
Bathroom
- Level: First
Bonus room
- Level: Basement
- Dimensions: 18x12
Kitchen
- Level: First
- Dimensions: 12x12
Living room
- Level: First
- Dimensions: 24x20
Utility room
- Level: Basement
- Dimensions: 11x6
Workshop
- Level: Basement
- Dimensions: 24x12
Heating
- Forced Air, Natural Gas
Cooling
- Central Air
Appliances
- Included: Electric Water Heater, Gas Oven, Gas Range, Microwave, Refrigerator, Washer/Dryer
- Laundry: Washer Hookup, In Basement
Features
- Ceiling Fan(s), Cathedral Ceiling(s), High Ceilings, Main Level Primary, Vaulted Ceiling(s)
- Flooring: Carpet
- Basement: Exterior Entry,Full,Interior Entry,Partially Finished,Walk-Out Access
- Number of fireplaces: 1
- Fireplace features: Wood Burning
Interior area
- Total structure area: 1,452
- Total interior livable area: 1,452 sqft
- Finished area above ground: 1,252
- Finished area below ground: 200
Property
Parking
- Total spaces: 1
- Parking features: Underground, Garage, One Car Garage, Heated Garage, Shared Driveway
- Garage spaces: 1
- Has uncovered spaces: Yes
Features
- Patio & porch: Deck, Open, Patio
- Exterior features: Dock, Patio
- Has view: Yes
- Waterfront features: Shoreline - Fisherman/Weeds, Lake Front
- Body of water: TOMAHAWK
- Frontage type: Lakefront
- Frontage length: 50,50
Lot
- Size: 0.45 Acres
- Dimensions: 120 x 169
- Features: Lake Front, Rural Lot, Wooded, Waterfront, Retaining Wall
Details
- Parcel number: 0100107560000
- Zoning description: Residential
Construction
Type & style
- Home type: SingleFamily
- Architectural style: Chalet/Alpine
- Property subtype: Single Family Residence
Materials
- Frame, Wood Siding
- Foundation: Block
- Roof: Composition,Shingle
Condition
- Year built: 1983
Utilities & green energy
- Sewer: Public Sewer
- Water: Drilled Well
- Utilities for property: Cable Available
Community & neighborhood
Community
- Community features: Shopping
Location
- Region: Lake Tomahawk
- Subdivision: Plat of Hilltop
Other
Other facts
- Ownership: Fee Simple
- Road surface type: Paved
Price history
| Date | Event | Price |
|---|---|---|
| 9/5/2025 | Sold | $488,000-2.2%$336/sqft |
Source: | ||
| 7/28/2025 | Contingent | $499,000$344/sqft |
Source: | ||
| 7/21/2025 | Price change | $499,000-5%$344/sqft |
Source: | ||
| 7/3/2025 | Listed for sale | $525,000+119.9%$362/sqft |
Source: | ||
| 8/27/2018 | Sold | $238,700-2.5%$164/sqft |
Source: | ||
Public tax history
| Year | Property taxes | Tax assessment |
|---|---|---|
| 2024 | $1,627 -3.4% | $262,200 |
| 2023 | $1,684 -10.4% | $262,200 +52.6% |
| 2022 | $1,879 -4.6% | $171,800 |
Find assessor info on the county website
Neighborhood: 54539
Nearby schools
GreatSchools rating
- 6/10Minocqua Elementary SchoolGrades: PK-8Distance: 5.5 mi
- 2/10Lakeland High SchoolGrades: 9-12Distance: 7.3 mi
Schools provided by the listing agent
- Elementary: ON MHLT
- High: ON Lakeland Union
Source: GNMLS. This data may not be complete. We recommend contacting the local school district to confirm school assignments for this home.

Get pre-qualified for a loan
At Zillow Home Loans, we can pre-qualify you in as little as 5 minutes with no impact to your credit score.An equal housing lender. NMLS #10287.

